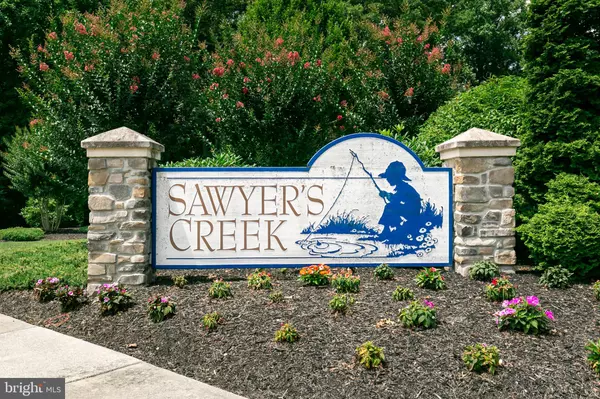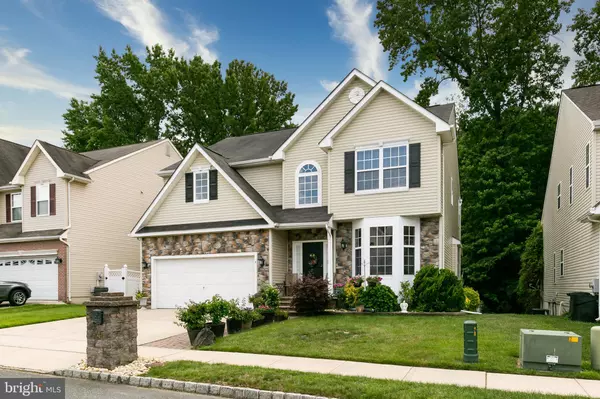For more information regarding the value of a property, please contact us for a free consultation.
Key Details
Sold Price $345,000
Property Type Single Family Home
Sub Type Detached
Listing Status Sold
Purchase Type For Sale
Square Footage 3,631 sqft
Price per Sqft $95
Subdivision Sawyers Creek
MLS Listing ID NJGL261488
Sold Date 08/31/20
Style Contemporary
Bedrooms 4
Full Baths 3
HOA Fees $17/ann
HOA Y/N Y
Abv Grd Liv Area 2,530
Originating Board BRIGHT
Year Built 2002
Annual Tax Amount $9,670
Tax Year 2019
Lot Size 9,377 Sqft
Acres 0.22
Lot Dimensions 55.00 x 220.63
Property Description
Welcome to this amazing stone front home in Sawyers Creek. This well-maintained home has 4 bedrooms, 3 full baths, a finished basement, 2-car garage, and a large covered deck that backs up to mature trees. As you walk up to the expanded driveway lined with lush landscaping, you are greeted by pavers leading to the front door. This upscale home is spacious and bright with an open floorplan, great for entertaining. Solid oak hardwood flooring along with crown molding and custom trim work has been meticulously installed throughout the home. The entry foyer opens up with direct access into the living room on the right, and the open kitchen and family room straight forward. The open kitchen has a peninsula with bar-styled seating for 3 and a custom breakfast island with seating for 6. The kitchen also features new granite countertop and high-end appliances such as double oven stove and exhaust hood. On one side it opens directly into the grand 2-story family room and direct access to the large covered composite deck (perfect for entertainment). The other side has direct access to the formal dining room and living room. Access to the 2-car garage is through a convenient hallway that also provides access to a full bath and large main floor laundry room. Directly accessible from the foyer or family room is the dual staircases that lead to the 2nd floor, which features three generous sized bedrooms and a full bath on one side and the huge master suite w/ cathedral ceiling with large ensuite bath and walk-in closet fills the other side. The clean, dry, and finished basement is designed with an open layout to be used with a home theater setup and recreational area. It also features a separate large office where real work can take place. There is an additional finished space for storage/office/possible 5th bedroom and a separate unfinished mechanical/storage space where the new HVAC resides along with dual hot water heater for the home. Outside, the sprinklered professional landscaping has been meticulously maintained, and the back yard is fenced in and surrounded by trees. Hurry and schedule your showing today, this one will not last long!
Location
State NJ
County Gloucester
Area Washington Twp (20818)
Zoning PR1
Rooms
Other Rooms Living Room, Dining Room, Primary Bedroom, Bedroom 2, Bedroom 3, Bedroom 4, Kitchen, Foyer, Breakfast Room, 2nd Stry Fam Rm, Laundry, Office, Recreation Room, Storage Room, Bonus Room, Primary Bathroom, Full Bath
Basement Full, Fully Finished
Interior
Interior Features Chair Railings, Crown Moldings, Double/Dual Staircase, Family Room Off Kitchen, Floor Plan - Open, Kitchen - Eat-In, Breakfast Area
Hot Water Natural Gas
Heating Forced Air
Cooling Central A/C
Flooring Hardwood, Ceramic Tile
Fireplaces Number 1
Fireplaces Type Gas/Propane
Equipment Dishwasher, Disposal, Dryer, Oven - Double, Oven/Range - Gas, Range Hood, Refrigerator, Washer
Fireplace Y
Window Features Bay/Bow,Double Pane
Appliance Dishwasher, Disposal, Dryer, Oven - Double, Oven/Range - Gas, Range Hood, Refrigerator, Washer
Heat Source Natural Gas
Laundry Main Floor
Exterior
Parking Features Garage - Front Entry, Garage Door Opener
Garage Spaces 4.0
Fence Decorative, Rear
Water Access N
Roof Type Asphalt,Shingle
Accessibility None
Attached Garage 2
Total Parking Spaces 4
Garage Y
Building
Lot Description Backs to Trees
Story 2
Sewer Public Sewer
Water Public
Architectural Style Contemporary
Level or Stories 2
Additional Building Above Grade, Below Grade
Structure Type 9'+ Ceilings,Cathedral Ceilings,Dry Wall
New Construction N
Schools
Elementary Schools Hurffville
Middle Schools Chestnut Ridge
High Schools Washington Twp. H.S.
School District Washington Township Public Schools
Others
Senior Community No
Tax ID 18-00006 01-00034
Ownership Fee Simple
SqFt Source Estimated
Security Features Security System,Surveillance Sys
Acceptable Financing Cash, Conventional, FHA
Listing Terms Cash, Conventional, FHA
Financing Cash,Conventional,FHA
Special Listing Condition Standard
Read Less Info
Want to know what your home might be worth? Contact us for a FREE valuation!

Our team is ready to help you sell your home for the highest possible price ASAP

Bought with Andrew T Baus • BHHS Fox & Roach-Washington-Gloucester
GET MORE INFORMATION




