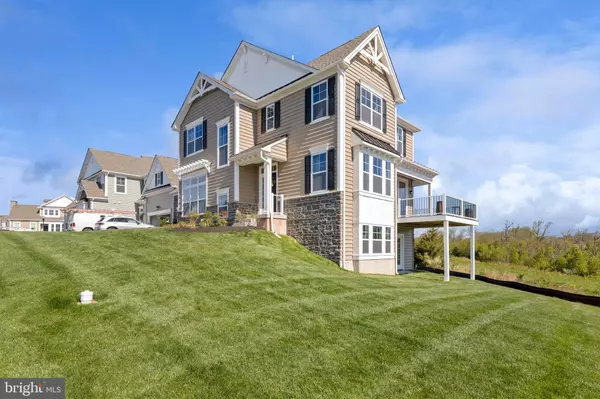For more information regarding the value of a property, please contact us for a free consultation.
Key Details
Sold Price $575,000
Property Type Single Family Home
Sub Type Twin/Semi-Detached
Listing Status Sold
Purchase Type For Sale
Square Footage 2,750 sqft
Price per Sqft $209
Subdivision None Available
MLS Listing ID PAMC647190
Sold Date 07/31/20
Style Carriage House
Bedrooms 4
Full Baths 3
Half Baths 1
HOA Fees $150/mo
HOA Y/N Y
Abv Grd Liv Area 2,750
Originating Board BRIGHT
Year Built 2020
Annual Tax Amount $86
Tax Year 2019
Lot Size 1,000 Sqft
Acres 0.02
Lot Dimensions x 0.00
Property Description
The highly desirable Club View at Spring Ford community is all sold out! Lucky for you, here is your opportunity to scoop up 2204 Summit Dr.Located at the top of the Cul-de-sac, this is hands down the best lot in the community! No need to wait for completion or stress out over all of the option/upgrade selections. It s all been done for you with no expense spared. This Augusta Grand Craftsman has nearly $80K in upgrades and owner paid a premium lot fee to enjoy the views of the preserved open space.The Augusta Grand floorplan at Club View features an altered twin condition layout, bringing additional windows and abundant natural light to the open-concept layout, highlighting the gourmet kitchen with large island and built-in pantry cabinet, large great room with fireplace and "Nana" Folding glass door with retractable screen to bring the outdoors in!! Designer inspired details found throughout. A formal dining area adjacent to the kitchen offers a place to enjoy sit-down meals with friends and family while the oversized Trex deck is the perfect place to relax afterwards and enjoy the picturesque neighborhood views. An additional 1st floor study offers a place away from the hustle and bustle of the home when you need some quiet time. A secondary entrance from the exterior provides convenient access to the mudroom and powder room, acting as an ideal "stop and drop" spot to keep those on-the-go items. Open hardwood staircase takes you upstairs, the owner's suite is sure to impress with its vaulted ceilings, twin walk-in closets, and spa-like owner's bath, featuring an oversized shower with ceramic tile and marble bench seat and dual sink vanity. 3 more large bedrooms one featuring its own private full bath and a laundry room with built-in laundry tub, and additional full hall bath complete the upper level of the home. This home includes a walk-out unfinished basement and too many high-end upgrades to list. Enjoy the spectacular golf course views from the neighboring Spring Ford Country Club, manicured landscapes and a scenic streetscape that s just minutes away from the shopping of Providence Town Center in Collegeville, Pennsylvania.
Location
State PA
County Montgomery
Area Limerick Twp (10637)
Zoning R4
Rooms
Other Rooms Living Room, Dining Room, Primary Bedroom, Bedroom 2, Bedroom 3, Bedroom 4, Kitchen, Other
Basement Daylight, Full, Walkout Level
Interior
Interior Features Built-Ins, Carpet, Chair Railings, Crown Moldings, Dining Area, Family Room Off Kitchen, Floor Plan - Open, Kitchen - Gourmet, Kitchen - Island, Primary Bath(s), Pantry, Recessed Lighting, Walk-in Closet(s), Wood Floors
Hot Water Natural Gas
Heating Forced Air
Cooling Central A/C
Flooring Hardwood, Fully Carpeted
Fireplaces Number 1
Fireplaces Type Mantel(s), Stone
Equipment Built-In Microwave, Cooktop, Dishwasher, Disposal, Energy Efficient Appliances, ENERGY STAR Clothes Washer, ENERGY STAR Dishwasher, ENERGY STAR Refrigerator, Oven - Double, Oven - Wall, Stainless Steel Appliances, Six Burner Stove
Fireplace Y
Window Features Energy Efficient
Appliance Built-In Microwave, Cooktop, Dishwasher, Disposal, Energy Efficient Appliances, ENERGY STAR Clothes Washer, ENERGY STAR Dishwasher, ENERGY STAR Refrigerator, Oven - Double, Oven - Wall, Stainless Steel Appliances, Six Burner Stove
Heat Source Natural Gas
Exterior
Parking Features Garage Door Opener, Inside Access
Garage Spaces 2.0
Water Access N
View Golf Course
Roof Type Metal,Pitched,Shingle
Accessibility None
Attached Garage 2
Total Parking Spaces 2
Garage Y
Building
Story 3
Sewer Public Sewer
Water Public
Architectural Style Carriage House
Level or Stories 3
Additional Building Above Grade, Below Grade
Structure Type 9'+ Ceilings,Cathedral Ceilings
New Construction N
Schools
School District Spring-Ford Area
Others
Pets Allowed Y
HOA Fee Include Lawn Maintenance,Common Area Maintenance,Snow Removal,Trash
Senior Community No
Tax ID 37-00-00628-527
Ownership Fee Simple
SqFt Source Estimated
Special Listing Condition Standard
Pets Description No Pet Restrictions
Read Less Info
Want to know what your home might be worth? Contact us for a FREE valuation!

Our team is ready to help you sell your home for the highest possible price ASAP

Bought with Cynthia Bergen • Realty One Group Restore - Collegeville
GET MORE INFORMATION





