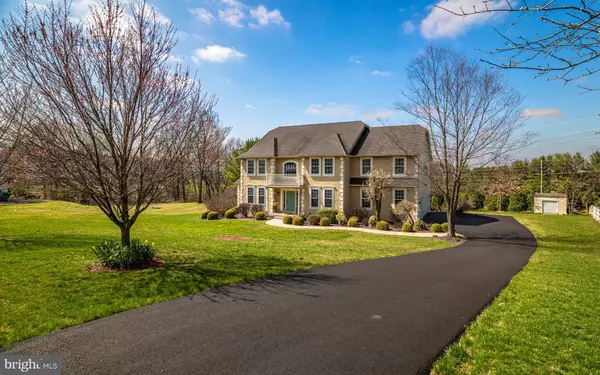For more information regarding the value of a property, please contact us for a free consultation.
Key Details
Sold Price $589,900
Property Type Single Family Home
Sub Type Detached
Listing Status Sold
Purchase Type For Sale
Square Footage 3,511 sqft
Price per Sqft $168
Subdivision Country Ridge
MLS Listing ID PAMC647532
Sold Date 07/30/20
Style Colonial
Bedrooms 4
Full Baths 2
Half Baths 1
HOA Y/N N
Abv Grd Liv Area 3,511
Originating Board BRIGHT
Year Built 2001
Annual Tax Amount $9,107
Tax Year 2019
Lot Size 0.895 Acres
Acres 0.9
Lot Dimensions 107.00 x 0.00
Property Description
Cul-De-Sac Location in the highly desirable Country Ridge neighborhood in Upper Providence Twp., Montgomery County, Spring-Ford SD. NO ASSOCIATION FEES! 3 Car Garage. .90 Acre Lot. Serene Backyard. Nine Foot Ceilings on the Main Level. Beautifully maintained 4 Bedroom, 2.5 Bath with a welcoming winding walkway that leads to a Grand Two Story Foyer with a newer exquisite Chandelier. The Butterfly Custom Woodwork Staircase is eye catching and beautifully detailed . From the foyer, there is a formal living and dining rooms on either side with newer laminate hardwood. The formal dining room is accented with custom boxes and crown molding. The Living Room has custom draperies with crown molding that leads to the main floor study. A well appointed study with a vaulted ceiling, recessed lights with laminate hardwood flooring. Magnificent Two Story Family Room with beautiful custom floor to ceiling drapes, recessed lights, drop ceiling fan and Gas Fireplace with a white mantle surround and Custom Floor to Ceiling Tile. Gorgeous & Dreamy Kitchen with Stainless Steel Appliances, an Island, tile flooring, Quartz Countertops, tile backsplash, 42" cabinets with a Glass Front Cabinet, Built-In Microwave, DOUBLE OVEN, Double Sinks, Custom Plate Rack, Track Lighting, Refrigerator with a Water Line and let's not forget the Walk-In Pantry. From the Kitchen slider, there is an amazing patio that overlooks a relaxing serene backyard. Main Floor Powder Room. Fabulous Mudroom with Custom Cubbies for Coat/Boots & Bags plus a Utility Closet with overhead storage, newer laundry tub & Laundry area. Let's head to the upper level. Luxurious Master Bedroom with a grand double door entry, Two Walk-In Closets, a Sitting Room and a Gas Fireplace. The Master Bedroom has a vaulted ceiling with recessed lighting, ceiling fan beautifully accented with custom white wood planking beams. Exquisite master bath was beautifully renovated with Two High Vanities/ New Mirrors/ Faucets/ Hamper Area/ Dressing area/ Light Fixtures. Additionally, there is a separate shower stall, soaking tub, vaulted ceiling and skylight. The three additional generous sized bedrooms each have a ceiling fan and share a hallway bath. The Hallway Bath is beautifully redesigned with grey tile flooring, wainscoting, tub/shower and a newer vanity faucet. For additional storage, there is a large hallway closet. To complete this home there is a finished basement area that is cable ready with a large storage/workshop room and an additional storage room area. One Year Home Warranty Included. Dual Zone. Newer 50 Gallon Hot Water Heater. Beautiful Custom Woodworking. This wonderful home is less than an hour away from Center City and the Philadelphia International Airport. Conveniently located to Phoenixville where you can explore many local breweries. Additionally, King of Prussia is less than a half hour away where you can experience world class shopping and restaurants. For the nature lovers, bike riders and joggers, you can easily access the Perkiomen Trail. This home has it all and more. Measurements are approximate and may not be exact, measurements should be verified by personal inspection by and/or with the appropriate professional(s). An Absolute Amazing Home Awaits You!
Location
State PA
County Montgomery
Area Upper Providence Twp (10661)
Zoning R1
Rooms
Other Rooms Living Room, Dining Room, Primary Bedroom, Sitting Room, Bedroom 2, Bedroom 3, Bedroom 4, Kitchen, Family Room, Basement, Study, Laundry, Primary Bathroom, Full Bath
Basement Full, Partially Finished
Interior
Interior Features Built-Ins, Carpet, Ceiling Fan(s), Family Room Off Kitchen, Kitchen - Eat-In, Kitchen - Gourmet, Kitchen - Island, Primary Bath(s), Pantry, Recessed Lighting, Skylight(s), Soaking Tub, Formal/Separate Dining Room, Wood Floors
Hot Water Natural Gas
Heating Forced Air
Cooling Central A/C
Flooring Carpet, Hardwood, Ceramic Tile
Fireplaces Number 2
Fireplaces Type Gas/Propane
Equipment Built-In Microwave, Built-In Range, Dishwasher, Disposal, Stainless Steel Appliances
Furnishings No
Fireplace Y
Appliance Built-In Microwave, Built-In Range, Dishwasher, Disposal, Stainless Steel Appliances
Heat Source Natural Gas
Laundry Main Floor
Exterior
Exterior Feature Patio(s)
Garage Garage - Side Entry
Garage Spaces 3.0
Utilities Available Cable TV, Natural Gas Available
Waterfront N
Water Access N
Roof Type Shingle
Accessibility None
Porch Patio(s)
Parking Type Attached Garage, Driveway
Attached Garage 3
Total Parking Spaces 3
Garage Y
Building
Story 2
Foundation Concrete Perimeter
Sewer Public Sewer
Water Public
Architectural Style Colonial
Level or Stories 2
Additional Building Above Grade, Below Grade
Structure Type High,9'+ Ceilings,Beamed Ceilings,Vaulted Ceilings
New Construction N
Schools
Elementary Schools Brooke
Middle Schools Spring-Ford Ms 8Th Grade Center
High Schools Spring-Ford Senior
School District Spring-Ford Area
Others
Pets Allowed Y
Senior Community No
Tax ID 61-00-01053-146
Ownership Fee Simple
SqFt Source Assessor
Acceptable Financing Conventional, Cash, VA
Horse Property N
Listing Terms Conventional, Cash, VA
Financing Conventional,Cash,VA
Special Listing Condition Standard
Pets Description Cats OK, Dogs OK
Read Less Info
Want to know what your home might be worth? Contact us for a FREE valuation!

Our team is ready to help you sell your home for the highest possible price ASAP

Bought with Marie Altieri • BHHS Fox & Roach-Collegeville
GET MORE INFORMATION





