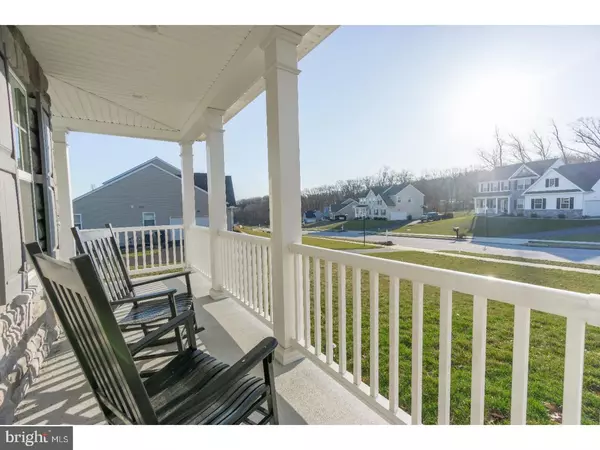For more information regarding the value of a property, please contact us for a free consultation.
Key Details
Sold Price $370,000
Property Type Single Family Home
Sub Type Detached
Listing Status Sold
Purchase Type For Sale
Square Footage 3,083 sqft
Price per Sqft $120
Subdivision Lime Quarry
MLS Listing ID 1000220816
Sold Date 05/21/18
Style Colonial
Bedrooms 4
Full Baths 2
Half Baths 1
HOA Y/N N
Abv Grd Liv Area 3,083
Originating Board TREND
Year Built 2014
Annual Tax Amount $6,523
Tax Year 2017
Lot Size 0.680 Acres
Acres 0.68
Lot Dimensions 0 X 0
Property Description
Welcome to this 4 yr young Augusta Traditional home in the wonderful neighborhood of Lime Quarry. This Keystone built home is located on a picturesque cul-de sac street which boasts many quality upgrades, as one will see when entering into this beautiful home. Upon strolling up the walkway and seeing a covered porch to relax, you will want to call this house your home! This 4 bedroom, 2.5 bath home has an open Foyer entrance and is bright with Sunlight, offering beautiful Dark Hardwood Flooring and is enhanced with wide doorway entrances into various rooms and offers a side staircase. Located off the Foyer is an Office with French Doors, more hardwood flooring, window treatments and built-in shelving with Cabintry. The Dining Room is large for the Dinner gatherings around the table and accented with the continuous Hardwood flooring from the Foyer. The Family Room is bright with many windows, has an attractive Wood Mantle above the gas Fireplace and extra recessed lights adding a nice ambiance to the room. The open Floor plan extends into the beautiful Kitchen, accented with an extra-long Granite Island with under counter seating, a beautiful Backsplash, plenty of 42" Cabinets, upgraded stainless steel appliances and a Breakfast area overlooking the level backyard. Proceed through the Double French Door from the Kitchen, onto the large Deck to relax. There is a Grand Mudroom coming in from the 2 car garage, which includes a large Laundry area and a separate closet for miscellaneous storage. A great perk for this home is that there is a beautiful first floor Master Suite Bedroom and a full custom Venetian Bath ensemble with ceramic tiling, Custom glass shower stall and a center room Bathtub, a double vanity and private commode room. Upstairs a large Finished open loft presents itself for that added sitting area, or convert it into a 5th bedroom if needed, plus 3 additional bedrooms and a Hall bath with a double bowl sink vanity. There is added storage in the full bright basement, which can be easily finished for additional living space. Also included in the sale is an upgraded water softener system and many other upgrades. This is a Gem! Close to shopping areas and major roads for easy travels.
Location
State PA
County Lancaster
Area Salisbury Twp (10556)
Zoning RESID
Rooms
Other Rooms Living Room, Dining Room, Primary Bedroom, Bedroom 2, Bedroom 3, Kitchen, Family Room, Bedroom 1, Other
Basement Full, Outside Entrance
Interior
Interior Features Primary Bath(s), Kitchen - Island, Ceiling Fan(s), Water Treat System, Stall Shower, Kitchen - Eat-In
Hot Water Natural Gas
Heating Gas, Propane, Forced Air, Energy Star Heating System, Programmable Thermostat
Cooling Central A/C
Flooring Wood, Fully Carpeted, Tile/Brick
Fireplaces Number 1
Fireplaces Type Stone, Gas/Propane
Equipment Oven - Double, Oven - Self Cleaning, Dishwasher, Energy Efficient Appliances, Built-In Microwave
Fireplace Y
Window Features Energy Efficient
Appliance Oven - Double, Oven - Self Cleaning, Dishwasher, Energy Efficient Appliances, Built-In Microwave
Heat Source Natural Gas, Bottled Gas/Propane
Laundry Main Floor
Exterior
Exterior Feature Deck(s), Porch(es)
Garage Garage Door Opener
Garage Spaces 2.0
Utilities Available Cable TV
Waterfront N
Water Access N
Roof Type Pitched,Shingle
Accessibility None
Porch Deck(s), Porch(es)
Parking Type On Street, Driveway, Attached Garage, Other
Attached Garage 2
Total Parking Spaces 2
Garage Y
Building
Lot Description Cul-de-sac, Level, Open, Front Yard, Rear Yard, SideYard(s)
Story 2
Foundation Concrete Perimeter
Sewer Public Sewer
Water Well
Architectural Style Colonial
Level or Stories 2
Additional Building Above Grade
Structure Type 9'+ Ceilings
New Construction N
Schools
School District Pequea Valley
Others
Senior Community No
Tax ID 560-37041-0-0000
Ownership Fee Simple
Security Features Security System
Acceptable Financing Conventional, VA, FHA 203(b), USDA
Listing Terms Conventional, VA, FHA 203(b), USDA
Financing Conventional,VA,FHA 203(b),USDA
Read Less Info
Want to know what your home might be worth? Contact us for a FREE valuation!

Our team is ready to help you sell your home for the highest possible price ASAP

Bought with Carina McCreary • Keller Williams Real Estate -Exton
GET MORE INFORMATION





