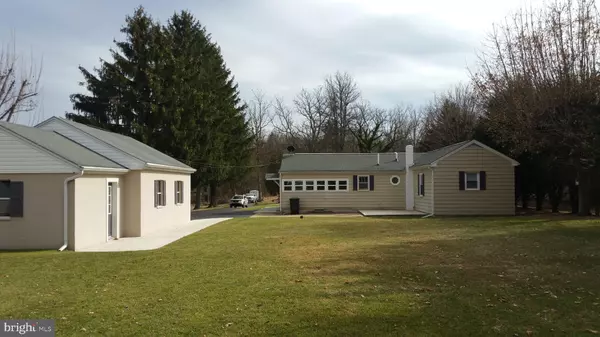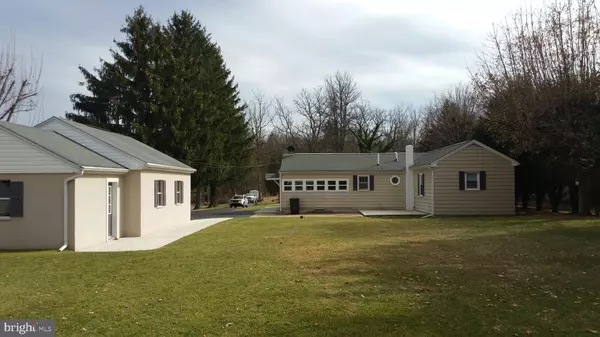For more information regarding the value of a property, please contact us for a free consultation.
Key Details
Sold Price $191,000
Property Type Single Family Home
Sub Type Detached
Listing Status Sold
Purchase Type For Sale
Square Footage 3,049 sqft
Price per Sqft $62
Subdivision None Available
MLS Listing ID 1000200600
Sold Date 05/21/18
Style Ranch/Rambler
Bedrooms 3
Full Baths 1
HOA Y/N N
Abv Grd Liv Area 1,726
Originating Board BRIGHT
Year Built 1950
Annual Tax Amount $2,657
Tax Year 2017
Lot Size 0.690 Acres
Acres 0.69
Property Description
This three bedroom ranch is only a several minute drive to main routes, shopping and recreation. The hardwood floors through out brings a feeling of warmth and strength. The first floor laundry saves many steps. The two car garage with an extra work shop (man cave) keeps your automobiles from collecting snow etc. The screened porch will be bug free this summer for the cool summer nights. A large patio and a clear and level back yard will allow for grilling and more out door activities. This owner has done numerous upgrades.
Location
State PA
County Cumberland
Area West Pennsboro Twp (14446)
Zoning RESIDENTIAL
Direction South
Rooms
Other Rooms Living Room, Dining Room, Primary Bedroom, Bedroom 2, Bedroom 3, Kitchen, Laundry, Office, Bathroom 1
Basement Full, Outside Entrance, Unfinished
Main Level Bedrooms 3
Interior
Interior Features Carpet, Floor Plan - Traditional, Wood Floors
Hot Water Electric
Heating Forced Air
Cooling Central A/C
Flooring Hardwood, Vinyl
Equipment Water Heater, Water Conditioner - Owned, Stove, Refrigerator
Fireplace N
Window Features Replacement
Appliance Water Heater, Water Conditioner - Owned, Stove, Refrigerator
Heat Source Oil
Laundry Main Floor
Exterior
Exterior Feature Patio(s), Screened, Porch(es)
Garage Other
Garage Spaces 2.0
Waterfront N
Water Access N
Roof Type Composite
Street Surface Black Top
Accessibility None
Porch Patio(s), Screened, Porch(es)
Parking Type Detached Garage
Total Parking Spaces 2
Garage Y
Building
Lot Description Backs to Trees, Front Yard, Rear Yard, SideYard(s)
Story 1
Foundation Block
Sewer Aerobic Septic
Water Well
Architectural Style Ranch/Rambler
Level or Stories 1
Additional Building Above Grade, Below Grade
Structure Type Dry Wall
New Construction N
Schools
High Schools Big Spring
School District Big Spring
Others
Tax ID 46-08-0583-083
Ownership Fee Simple
SqFt Source Estimated
Acceptable Financing Cash, Conventional, FHA, VA
Horse Property N
Listing Terms Cash, Conventional, FHA, VA
Financing Cash,Conventional,FHA,VA
Special Listing Condition Standard
Read Less Info
Want to know what your home might be worth? Contact us for a FREE valuation!

Our team is ready to help you sell your home for the highest possible price ASAP

Bought with Jason E Stutenroth • Keller Williams Realty
GET MORE INFORMATION





