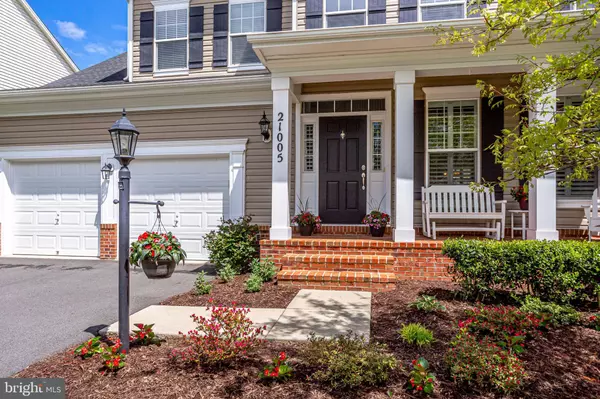For more information regarding the value of a property, please contact us for a free consultation.
Key Details
Sold Price $807,500
Property Type Single Family Home
Sub Type Detached
Listing Status Sold
Purchase Type For Sale
Square Footage 4,637 sqft
Price per Sqft $174
Subdivision Goose Creek Preserve
MLS Listing ID VALO409374
Sold Date 06/15/20
Style Colonial
Bedrooms 5
Full Baths 4
Half Baths 1
HOA Fees $160/mo
HOA Y/N Y
Abv Grd Liv Area 3,277
Originating Board BRIGHT
Year Built 2014
Annual Tax Amount $7,327
Tax Year 2020
Lot Size 6,970 Sqft
Acres 0.16
Property Description
This stunning home is everything you have been dreaming about. This 5 bedroom, 5 bath home in Goose Greek Preserve is move-in ready with all the upgrades that makes this home luxurious and comfortable. Notice the beautiful plantation shutters throughout most of the home. The open, 2-story foyer leads into a living room with crown molding and dark hardwood floors throughout the main level. The formal dining room is spacious with crown molding and a large bay window, allowing the natural light to flow in. The gourmet kitchen is a jaw-dropper with a large center-island with seating, stainless steel appliances and gorgeous back-splash. Recessed lighting, under cabinet lighting and pendant lighting fixtures allow lots of options for the perfect ambiance. A large pantry with custom lighting and an eat-in table space completes this amazing kitchen. The living room is so cozy and welcoming, you could spend hours relaxing in front of the stone gas fireplace. A Bose surround sound system conveys with this lovely room, perfect for movie watching or for playing your favorite music while sitting outside on the custom Trex composite deck in the backyard. Work from home in comfort from the main level office with crown molding, hardwood floors and a nice window. The upper level features 4 bedrooms and 3 baths. The master suite offers two walk-in closets, custom shutters for the unique window shape and a very spacious bathroom with two separate vanities, soaking tub and large walk-in tiled shower. The second bedroom has a large en-suite with a tub/shower combination and a walk-in closet. Two additional bedrooms and another bathroom and the laundry room completes the upper level. The finished basement offers another large bedroom with a walk-in closet and full bath. The basement has recessed lighting, and plenty of space for a game room, exercise room and entertaining space with a walk-up to the back yard. This premium lot provides a view of woods and mountains from the front of the home. The Goose Creek Preserve neighborhood amenities include an outdoor pool, club house, an exercise facility with cardio and weight equipment, and walking / bike riding trails. Also feel free to sell your lawnmower! The low HOA fees cover grass mowing, mulching, fertilizer treatments and street snow removal. You are just 1.5 miles away from Goose Creek Village - groceries, shopping, restaurants and more. This is a wonderful place to call home. Walk through video tour will be posted Monday, May 4th.
Location
State VA
County Loudoun
Zoning 01
Rooms
Other Rooms Living Room, Dining Room, Primary Bedroom, Bedroom 2, Bedroom 3, Bedroom 4, Bedroom 5, Kitchen, Game Room, Family Room, Laundry, Office, Recreation Room, Bathroom 2, Bathroom 3, Primary Bathroom
Basement Full, Fully Finished, Improved, Outside Entrance, Walkout Stairs, Interior Access
Interior
Interior Features Attic, Breakfast Area, Ceiling Fan(s), Combination Kitchen/Living, Crown Moldings, Family Room Off Kitchen, Formal/Separate Dining Room, Kitchen - Gourmet, Primary Bath(s), Kitchen - Table Space, Pantry, Recessed Lighting, Stall Shower, Tub Shower, Upgraded Countertops, Walk-in Closet(s), Window Treatments, Wood Floors
Hot Water Natural Gas
Heating Forced Air
Cooling Central A/C
Flooring Hardwood, Carpet, Ceramic Tile
Fireplaces Number 1
Fireplaces Type Fireplace - Glass Doors, Gas/Propane, Mantel(s), Stone
Equipment Built-In Microwave, Cooktop, Dishwasher, Disposal, Extra Refrigerator/Freezer, Icemaker, Oven - Wall, Oven/Range - Gas, Range Hood, Refrigerator, Stainless Steel Appliances, Water Heater
Fireplace Y
Appliance Built-In Microwave, Cooktop, Dishwasher, Disposal, Extra Refrigerator/Freezer, Icemaker, Oven - Wall, Oven/Range - Gas, Range Hood, Refrigerator, Stainless Steel Appliances, Water Heater
Heat Source Natural Gas
Laundry Upper Floor
Exterior
Garage Garage - Front Entry, Garage Door Opener
Garage Spaces 4.0
Amenities Available Basketball Courts, Club House, Common Grounds, Fitness Center, Pool - Outdoor, Tot Lots/Playground, Jog/Walk Path, Meeting Room
Water Access N
Accessibility None
Attached Garage 2
Total Parking Spaces 4
Garage Y
Building
Story 3+
Sewer Public Sewer
Water Public
Architectural Style Colonial
Level or Stories 3+
Additional Building Above Grade, Below Grade
New Construction N
Schools
Elementary Schools Cedar Lane
Middle Schools Trailside
High Schools Stone Bridge
School District Loudoun County Public Schools
Others
HOA Fee Include Common Area Maintenance,Lawn Maintenance,Recreation Facility,Snow Removal,Trash,Pool(s)
Senior Community No
Tax ID 154156514000
Ownership Fee Simple
SqFt Source Assessor
Special Listing Condition Standard
Read Less Info
Want to know what your home might be worth? Contact us for a FREE valuation!

Our team is ready to help you sell your home for the highest possible price ASAP

Bought with Jose A. Barreto Matos • Listing Key, LLC
GET MORE INFORMATION





