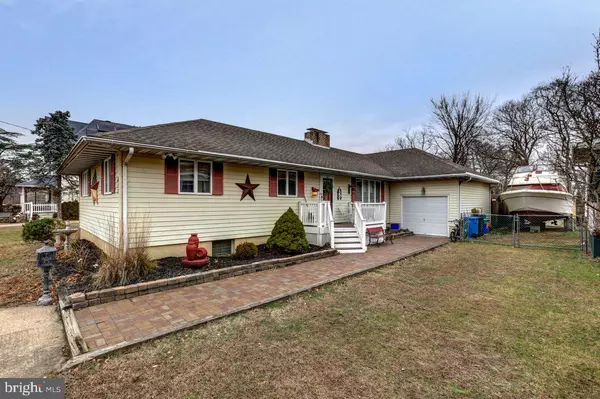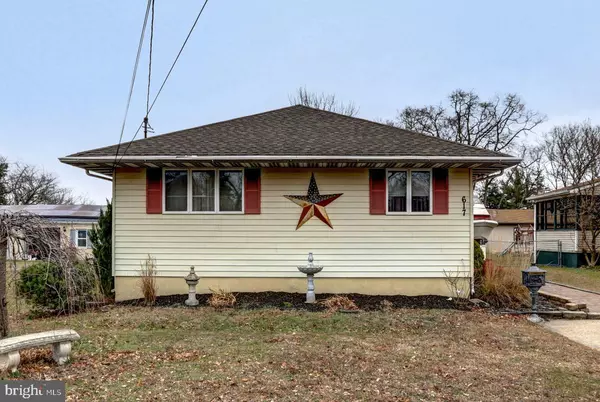For more information regarding the value of a property, please contact us for a free consultation.
Key Details
Sold Price $189,000
Property Type Single Family Home
Sub Type Detached
Listing Status Sold
Purchase Type For Sale
Square Footage 1,716 sqft
Price per Sqft $110
Subdivision Newbold
MLS Listing ID NJGL252602
Sold Date 03/12/20
Style Ranch/Rambler
Bedrooms 3
Full Baths 2
HOA Y/N N
Abv Grd Liv Area 1,716
Originating Board BRIGHT
Year Built 1976
Annual Tax Amount $9,677
Tax Year 2019
Lot Size 6,750 Sqft
Acres 0.15
Lot Dimensions 45.00 x 150.00
Property Description
Beautiful, well maintained rancher in the desirable Newbold section of Westville. Three bedrooms, (Master has en suite bath included in bath count), Updated kitchen, , Dining Room , Living Room and Sun Room all on the main floor. Two full baths, Living room area features a wood burning fireplace. and solid wood flooring. Sun room opens through sliding glass doors to a TreX deck that overlooks an in-ground vinyl lined pool. Pool has new cover and newer liner. All pool equipment (pump and filtration system )are enclosed in small pool house. Beautiful backyard is ideal for entertaining .Garage is currently not accessible for cars and is being used as a large storage area.Basement has been partitioned into several finished rooms including a media room. Other basement rooms can be used for entertaining and recreation . Property is located in the last block on a quiet street with very little traffic. Close to the Delaware River and Big Timber Creek park and nature areas. Home is being offered with a one year home warranty that covers the systems and appliances.Make your appointment today to see this very nice home.
Location
State NJ
County Gloucester
Area Westville Boro (20821)
Zoning RESIDENTIAL
Direction South
Rooms
Other Rooms Living Room, Dining Room, Bedroom 2, Bedroom 3, Kitchen, Sun/Florida Room, Laundry, Bathroom 1
Basement Partially Finished
Main Level Bedrooms 3
Interior
Interior Features Attic/House Fan, Ceiling Fan(s), Combination Kitchen/Dining, Dining Area, Entry Level Bedroom, Family Room Off Kitchen, Kitchen - Eat-In, Kitchen - Galley, Primary Bath(s), Recessed Lighting
Hot Water Natural Gas
Heating Forced Air
Cooling Central A/C
Flooring Carpet, Ceramic Tile, Hardwood
Fireplaces Number 1
Fireplaces Type Wood, Mantel(s)
Equipment Dishwasher, Disposal, Dryer - Gas, Exhaust Fan, Oven/Range - Gas, Refrigerator, Washer, Water Heater
Furnishings No
Fireplace Y
Window Features Double Pane
Appliance Dishwasher, Disposal, Dryer - Gas, Exhaust Fan, Oven/Range - Gas, Refrigerator, Washer, Water Heater
Heat Source Natural Gas
Laundry Basement
Exterior
Pool Fenced, In Ground, Vinyl
Utilities Available Above Ground, Cable TV, Electric Available, Natural Gas Available, Phone Available, Sewer Available, Water Available
Water Access N
Roof Type Asphalt
Accessibility None
Garage N
Building
Story 1
Foundation Block
Sewer Public Sewer
Water Public
Architectural Style Ranch/Rambler
Level or Stories 1
Additional Building Above Grade, Below Grade
Structure Type Dry Wall
New Construction N
Schools
Elementary Schools Parkview E.S.
Middle Schools Gateway Regional M.S.
High Schools Gateway Regional H.S.
School District Westville Public Schools
Others
Pets Allowed Y
Senior Community No
Tax ID 21-00001-00008 01
Ownership Fee Simple
SqFt Source Assessor
Acceptable Financing Cash, Conventional, FHA, VA
Horse Property N
Listing Terms Cash, Conventional, FHA, VA
Financing Cash,Conventional,FHA,VA
Special Listing Condition Standard
Pets Allowed Number Limit
Read Less Info
Want to know what your home might be worth? Contact us for a FREE valuation!

Our team is ready to help you sell your home for the highest possible price ASAP

Bought with Kathleen H Iannucci • Connection Realtors
GET MORE INFORMATION




