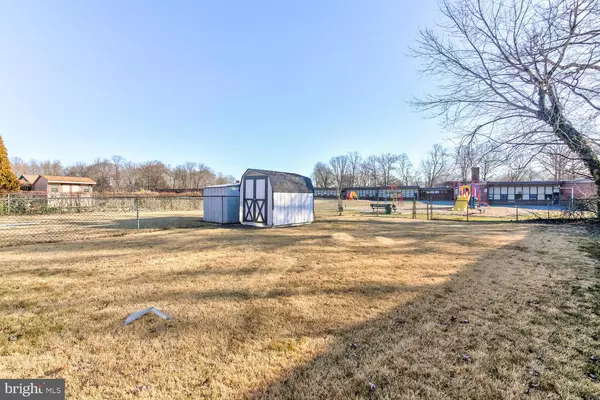For more information regarding the value of a property, please contact us for a free consultation.
Key Details
Sold Price $142,777
Property Type Single Family Home
Sub Type Twin/Semi-Detached
Listing Status Sold
Purchase Type For Sale
Square Footage 1,224 sqft
Price per Sqft $116
Subdivision Swarthmorewood
MLS Listing ID PADE507614
Sold Date 03/02/20
Style Colonial
Bedrooms 3
Full Baths 1
HOA Y/N N
Abv Grd Liv Area 1,224
Originating Board BRIGHT
Year Built 1955
Annual Tax Amount $5,611
Tax Year 2019
Lot Size 4,356 Sqft
Acres 0.1
Lot Dimensions 25.00 x 124.00
Property Description
Brick Twin Fixer Upper priced well below the neighborhood's market value. Great for an investor, contractor, or the willing and able buyer to renovate and stay for the long term. Highly Desirable Swarthmorewood Neighborhood of Ridley Township and located on a cul-de-sac street. Very convenient location, only minutes to the Blue Route, local shopping and the Ridley Schools. Nice size fenced in back yard, bonus rear porch, and a lot of potential. Needs work, but worth the investment in this neighborhood. Cash or Conventional Financing Only. Being Sold in As-Is Condition. The Estate won't do any repairs, and the Buyer is responsible for obtaining the Township U&O. Any inspections are for informational purpose only. Average Resale Values for this property all fixed up are speculated north of $200K. Great Opportunity for the right purchaser.
Location
State PA
County Delaware
Area Ridley Twp (10438)
Zoning RESIDENTIAL
Rooms
Other Rooms Living Room, Dining Room, Kitchen, Sun/Florida Room
Basement Full, Unfinished
Interior
Hot Water Natural Gas
Heating Forced Air
Cooling Central A/C
Fireplace N
Heat Source Natural Gas
Laundry Basement
Exterior
Garage Spaces 2.0
Waterfront N
Water Access N
Roof Type Flat
Accessibility None
Parking Type Driveway
Total Parking Spaces 2
Garage N
Building
Lot Description Cul-de-sac, Level, Rear Yard
Story 2
Sewer Public Sewer
Water Public
Architectural Style Colonial
Level or Stories 2
Additional Building Above Grade, Below Grade
New Construction N
Schools
Middle Schools Ridley
High Schools Ridley
School District Ridley
Others
Senior Community No
Tax ID 38-02-00374-00
Ownership Fee Simple
SqFt Source Assessor
Acceptable Financing Cash, Conventional
Listing Terms Cash, Conventional
Financing Cash,Conventional
Special Listing Condition Standard
Read Less Info
Want to know what your home might be worth? Contact us for a FREE valuation!

Our team is ready to help you sell your home for the highest possible price ASAP

Bought with James P Rice • RE/MAX Town & Country
GET MORE INFORMATION





