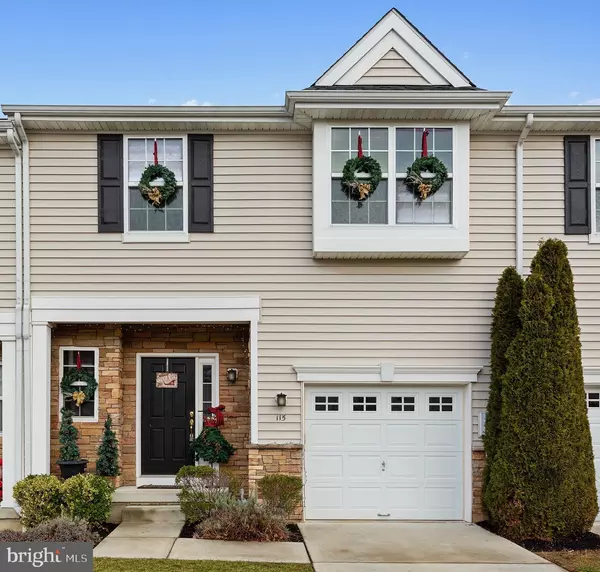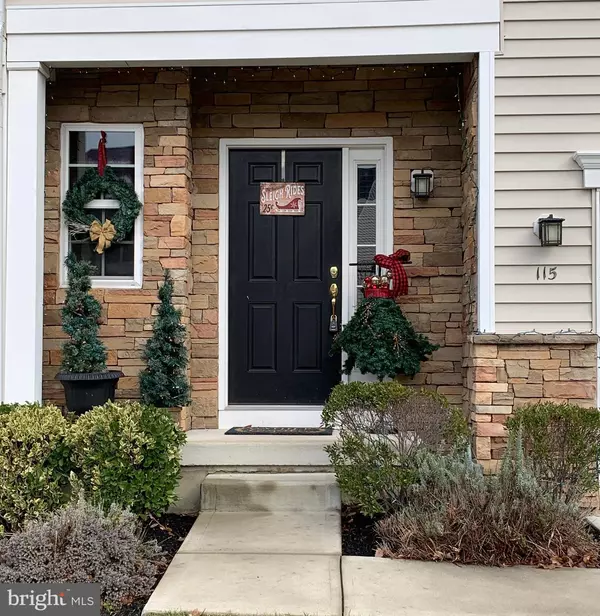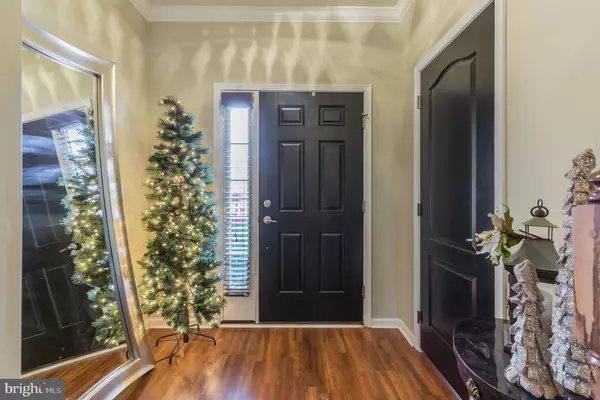For more information regarding the value of a property, please contact us for a free consultation.
Key Details
Sold Price $220,000
Property Type Townhouse
Sub Type Interior Row/Townhouse
Listing Status Sold
Purchase Type For Sale
Square Footage 2,491 sqft
Price per Sqft $88
Subdivision Oakridge
MLS Listing ID NJGL251898
Sold Date 02/27/20
Style Colonial
Bedrooms 3
Full Baths 2
Half Baths 1
HOA Fees $85/mo
HOA Y/N Y
Abv Grd Liv Area 1,741
Originating Board BRIGHT
Year Built 2009
Annual Tax Amount $6,683
Tax Year 2019
Lot Size 2,232 Sqft
Acres 0.05
Lot Dimensions 24.00 x 93.00
Property Description
Welcome to OakRidge! Trendy townhouse that is move-in ready! You will feel the warmth of this beauty as you walk in the MAIN level entrance of this over sized 3BR, 2.5 bath home with fully finished basement. The open floor plan and high ceilings give a luxurious feel as you wander the main level which includes, the living room, kitchen with breakfast bar, separate dining area and powder room. You can prepare your meals in the fully updated kitchen and then relax at the breakfast bar with a cup of coffee. Relax in the over sized living room or enjoy the weather on the deck off the dining area . So many separate areas to unwind. Upstairs you will find the Master Bedroom, complete with updated master bath AND a huge walk in closet AND sitting area. Two additional bedrooms with lots of closet space - complete with closet organizer systems, an updated full bathroom and UPSTAIRS laundry finish the level. The finished basement with closets and storage space can be used for an additional family room, entertaining space, home gym, home theater - endless possibilities. Attached garage with keyless access pad, tankless water heater, stainless steel appliances are just a few of the additional amenities. All this in the Kingsway School System. Easy access to 295 to make your commute a breeze. Check it out today - this one will not be on the market long.Pictures to be added soon!
Location
State NJ
County Gloucester
Area East Greenwich Twp (20803)
Zoning R1
Rooms
Other Rooms Primary Bedroom, Sitting Room, Bedroom 2, Bedroom 3, Kitchen, Family Room, Basement, Breakfast Room
Basement Fully Finished
Interior
Interior Features Attic, Breakfast Area, Carpet, Ceiling Fan(s), Combination Kitchen/Dining, Family Room Off Kitchen, Floor Plan - Open, Kitchen - Eat-In, Primary Bath(s), Pantry, Walk-in Closet(s), Wood Floors
Heating Forced Air
Cooling Central A/C
Flooring Hardwood, Carpet
Equipment Built-In Microwave, Dishwasher, Disposal, Dryer - Gas, Icemaker, Oven - Single, Oven/Range - Gas, Refrigerator, Stainless Steel Appliances, Stove, Washer, Water Heater
Furnishings No
Fireplace N
Appliance Built-In Microwave, Dishwasher, Disposal, Dryer - Gas, Icemaker, Oven - Single, Oven/Range - Gas, Refrigerator, Stainless Steel Appliances, Stove, Washer, Water Heater
Heat Source Natural Gas
Laundry Upper Floor
Exterior
Exterior Feature Deck(s)
Waterfront N
Water Access N
Roof Type Shingle
Accessibility Level Entry - Main
Porch Deck(s)
Parking Type Driveway
Garage N
Building
Story 3+
Sewer Public Sewer
Water Public
Architectural Style Colonial
Level or Stories 3+
Additional Building Above Grade, Below Grade
Structure Type 9'+ Ceilings,Dry Wall
New Construction N
Schools
Middle Schools Kingsway Regional M.S.
High Schools Kingsway Regional H.S.
School District East Greenwich Township Public Schools
Others
Pets Allowed Y
Senior Community No
Tax ID 03-01402 01-00064
Ownership Fee Simple
SqFt Source Estimated
Acceptable Financing Cash, Conventional, FHA, VA
Horse Property N
Listing Terms Cash, Conventional, FHA, VA
Financing Cash,Conventional,FHA,VA
Special Listing Condition Standard
Pets Description No Pet Restrictions
Read Less Info
Want to know what your home might be worth? Contact us for a FREE valuation!

Our team is ready to help you sell your home for the highest possible price ASAP

Bought with Ellen M Conti • BHHS Fox & Roach - Haddonfield
GET MORE INFORMATION





