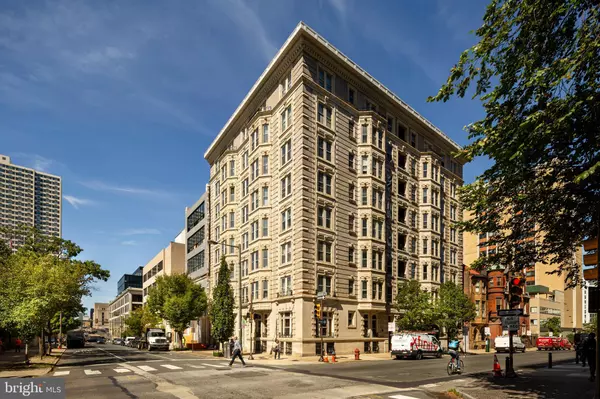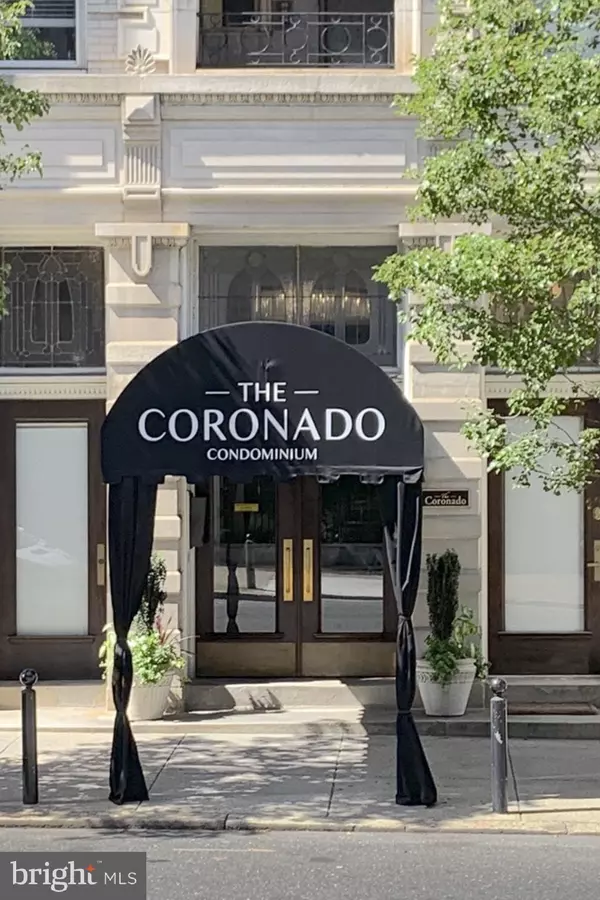For more information regarding the value of a property, please contact us for a free consultation.
Key Details
Sold Price $384,550
Property Type Condo
Sub Type Condo/Co-op
Listing Status Sold
Purchase Type For Sale
Square Footage 1,250 sqft
Price per Sqft $307
Subdivision Fitler Square
MLS Listing ID PAPH836142
Sold Date 12/04/19
Style Traditional,Unit/Flat
Bedrooms 2
Full Baths 1
Half Baths 1
Condo Fees $940/mo
HOA Y/N N
Abv Grd Liv Area 1,250
Originating Board BRIGHT
Year Built 1910
Annual Tax Amount $5,067
Tax Year 2020
Lot Dimensions 0.00 x 0.00
Property Description
Traditional 2 bedroom corner apartment located in the Coronado, an elegant Pre-war 8 story condominium. This building , dating from 1910, is listed in the Philadelphia National Registry of Historic Places A great combination of old war charm and modern convenience.Wonderfully located between Rittenhouse Square , The University of Pennsylvania. the Philadelphia Art Museum and Logan Circle. A light filled apartment on the North East corner is flooded with light and has high ceilings and wood floors.The main entrance has a recently restored marble lobby . There is a large entry foyer which leads to a large Living Room, and separate large Dining Room. The galley kitchen has exceptional closet/storage space ,generous counters, gas cooking , dishwasher, microwave and disposal..Also space for a breakfast table looking out the North facing window.The master bedroom has a lovely tiled master bath There is an addtional large bedroom and 1/2 tiled bath.The unit has central air conditioning and washer/dryer in the unit.
Location
State PA
County Philadelphia
Area 19103 (19103)
Zoning CMX4
Rooms
Main Level Bedrooms 2
Interior
Interior Features Ceiling Fan(s), Floor Plan - Traditional, Kitchen - Gourmet, Wood Floors
Hot Water Natural Gas
Heating Other
Cooling Ceiling Fan(s), Central A/C
Flooring Hardwood, Tile/Brick
Equipment Built-In Microwave, Built-In Range, Dishwasher, Disposal, Dryer, Microwave, Oven - Wall, Refrigerator, Washer/Dryer Stacked, Water Heater
Fireplace N
Appliance Built-In Microwave, Built-In Range, Dishwasher, Disposal, Dryer, Microwave, Oven - Wall, Refrigerator, Washer/Dryer Stacked, Water Heater
Heat Source Natural Gas
Laundry Washer In Unit
Exterior
Utilities Available Cable TV, Electric Available, Natural Gas Available
Amenities Available None
Waterfront N
Water Access N
Roof Type Unknown
Accessibility None
Parking Type None
Garage N
Building
Story 3+
Unit Features Mid-Rise 5 - 8 Floors
Sewer Public Sewer
Water Public
Architectural Style Traditional, Unit/Flat
Level or Stories 3+
Additional Building Above Grade, Below Grade
Structure Type 9'+ Ceilings
New Construction N
Schools
School District The School District Of Philadelphia
Others
Pets Allowed Y
HOA Fee Include Cable TV,Common Area Maintenance,Management,Trash
Senior Community No
Tax ID 888081933
Ownership Condominium
Security Features Fire Detection System,Intercom,Smoke Detector
Special Listing Condition Standard
Pets Description Dogs OK
Read Less Info
Want to know what your home might be worth? Contact us for a FREE valuation!

Our team is ready to help you sell your home for the highest possible price ASAP

Bought with Carrie S Waterman • Compass RE
GET MORE INFORMATION





