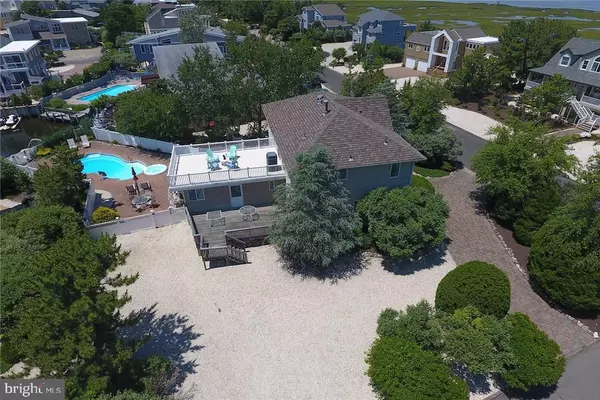For more information regarding the value of a property, please contact us for a free consultation.
Key Details
Sold Price $1,200,000
Property Type Single Family Home
Sub Type Detached
Listing Status Sold
Purchase Type For Sale
Square Footage 2,828 sqft
Price per Sqft $424
Subdivision Loveladies
MLS Listing ID NJOC370162
Sold Date 01/03/20
Style Contemporary
Bedrooms 6
Full Baths 3
HOA Y/N N
Abv Grd Liv Area 2,828
Originating Board JSMLS
Year Built 1984
Annual Tax Amount $9,673
Tax Year 2018
Lot Dimensions 11,576 sq'
Property Description
There?s room for all in this 6 bedroom, 3 bath home featuring first floor great room with wood floors and newer kitchen; enormous upper level family room; first floor master bedroom suite; first floor guest wing with 2 bedrooms and bath; ideal space on the upper level to add an additional bath creating a second master suite; large upper level deck overlooking the pool; laundry room; gas heat and central a/c. Located on an over sized 11,500 sq?+ lot with 35' of of bulkheaded lagoon frontage and two level dock with electric and water; heated in-ground pool with spa and large paver surround; outdoor shower; circular paver drive; composite decking with vinyl rails; tons of parking; beautiful landscaping; very easy ocean access; and steps away from the Long Beach Island Foundation for the Arts & Sciences (LBIF) and tennis. Offered fully furnished.
Location
State NJ
County Ocean
Area Long Beach Twp (21518)
Zoning R10
Rooms
Main Level Bedrooms 3
Interior
Interior Features Attic, Entry Level Bedroom, Window Treatments, Breakfast Area, Ceiling Fan(s), Kitchen - Island, Floor Plan - Open, Pantry, Recessed Lighting, Primary Bath(s)
Heating Forced Air
Cooling Central A/C
Flooring Tile/Brick, Fully Carpeted, Wood
Equipment Dishwasher, Dryer, Oven/Range - Electric, Built-In Microwave, Refrigerator, Stove, Washer
Furnishings Partially
Fireplace N
Window Features Casement,Insulated,Transom
Appliance Dishwasher, Dryer, Oven/Range - Electric, Built-In Microwave, Refrigerator, Stove, Washer
Heat Source Natural Gas
Exterior
Exterior Feature Deck(s), Patio(s), Porch(es)
Fence Partially
Pool Fenced, Heated, In Ground, Pool/Spa Combo
Waterfront Y
Water Access Y
View Water, Canal
Roof Type Fiberglass,Shingle
Accessibility None
Porch Deck(s), Patio(s), Porch(es)
Parking Type Driveway
Garage N
Building
Lot Description Bulkheaded
Story 2
Foundation Pilings
Sewer Public Sewer
Water Public
Architectural Style Contemporary
Level or Stories 2
Additional Building Above Grade
New Construction N
Schools
School District Southern Regional Schools
Others
Senior Community No
Tax ID 18-00020-174-00012
Ownership Fee Simple
SqFt Source Assessor
Special Listing Condition Standard
Read Less Info
Want to know what your home might be worth? Contact us for a FREE valuation!

Our team is ready to help you sell your home for the highest possible price ASAP

Bought with Theresa Jensen • Mary Allen Realty, Inc.
GET MORE INFORMATION





