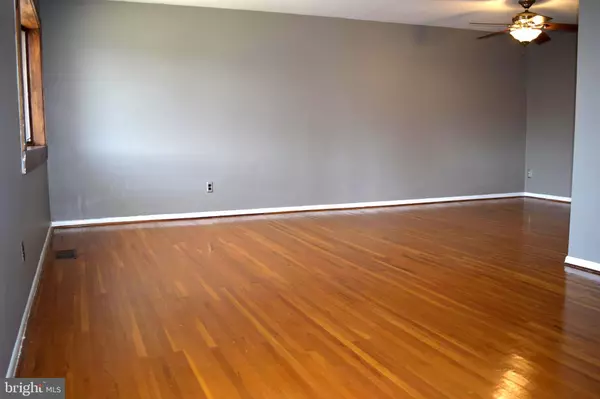For more information regarding the value of a property, please contact us for a free consultation.
Key Details
Sold Price $279,900
Property Type Single Family Home
Sub Type Twin/Semi-Detached
Listing Status Sold
Purchase Type For Sale
Square Footage 1,801 sqft
Price per Sqft $155
Subdivision Bustleton
MLS Listing ID PAPH828350
Sold Date 12/27/19
Style Ranch/Rambler
Bedrooms 3
Full Baths 2
Half Baths 1
HOA Y/N N
Abv Grd Liv Area 1,201
Originating Board BRIGHT
Year Built 1964
Annual Tax Amount $2,973
Tax Year 2020
Lot Size 4,223 Sqft
Acres 0.1
Lot Dimensions 32.61 x 129.50
Property Description
Welcome to this famously stunning twin rancher in the NE Philly, seconds away from Anne Frank Elementary! Our very own Bailey Howell, who played for the Sixers (1970-1971), rented this house during his career with us! Step right into this beautifully maintained home and enjoy the beautiful hardwood floors all throughout the first floor. You enter into a huge open space that can serve as a family room and dining area. The dining area has an open view of the kitchen. Three bedrooms and two full bathrooms complete this level. The basement is equipped with a large living area that opens up to the spectacular brick patio. The basement has a second kitchen and a half bathroom. This could easily be converted to an in-law suite. Laundry and garage access completes this floor. Along with the flat backyard, you will find a shed that is ample for all your storage needs. Schedule your private showing and enjoy this beauty!!
Location
State PA
County Philadelphia
Area 19115 (19115)
Zoning RSA3
Rooms
Other Rooms Dining Room, Primary Bedroom, Bedroom 2, Kitchen, Family Room, Basement, Bedroom 1, Bathroom 2, Primary Bathroom, Half Bath
Basement Full
Main Level Bedrooms 3
Interior
Interior Features 2nd Kitchen, Wood Floors, Window Treatments, Primary Bath(s)
Heating Forced Air
Cooling Central A/C
Fireplaces Type Brick
Fireplace Y
Heat Source Natural Gas
Laundry Basement
Exterior
Exterior Feature Patio(s)
Garage Garage - Front Entry, Basement Garage
Garage Spaces 1.0
Waterfront N
Water Access N
Accessibility None
Porch Patio(s)
Parking Type Attached Garage, Driveway, On Street
Attached Garage 1
Total Parking Spaces 1
Garage Y
Building
Story 1
Sewer Public Sewer
Water Public
Architectural Style Ranch/Rambler
Level or Stories 1
Additional Building Above Grade, Below Grade
New Construction N
Schools
Elementary Schools Anne Frank
Middle Schools Baldi
High Schools George Washington
School District The School District Of Philadelphia
Others
Senior Community No
Tax ID 581459700
Ownership Fee Simple
SqFt Source Estimated
Acceptable Financing Cash, Conventional, FHA
Listing Terms Cash, Conventional, FHA
Financing Cash,Conventional,FHA
Special Listing Condition Standard
Read Less Info
Want to know what your home might be worth? Contact us for a FREE valuation!

Our team is ready to help you sell your home for the highest possible price ASAP

Bought with Yan Korol • RE/MAX Elite
GET MORE INFORMATION





