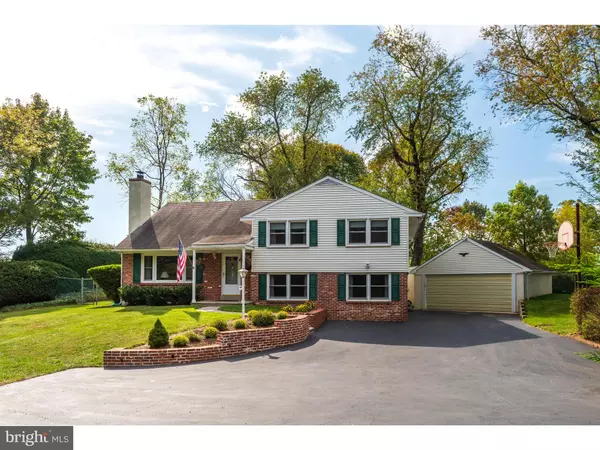For more information regarding the value of a property, please contact us for a free consultation.
Key Details
Sold Price $555,000
Property Type Single Family Home
Sub Type Detached
Listing Status Sold
Purchase Type For Sale
Square Footage 2,430 sqft
Price per Sqft $228
Subdivision None Available
MLS Listing ID PACT491884
Sold Date 12/31/19
Style Colonial,Split Level
Bedrooms 4
Full Baths 2
Half Baths 1
HOA Y/N N
Abv Grd Liv Area 1,830
Originating Board BRIGHT
Year Built 1959
Annual Tax Amount $7,094
Tax Year 2019
Lot Size 0.557 Acres
Acres 0.56
Lot Dimensions 0.00 x 0.00
Property Description
The perfect Berwyn location walk to TE Middle School & Conestoga HS, the Berwyn train station, to the many shops, watering holes, eateries, and services nearby, including ever-popular Handel s Ice Cream from this four bedroom, two and one-half Bath colonial split level residence. Situated on a picturesque half acre lot at the end of a long, private driveway (tons of parking here), find a gated entry, fenced-in yard, two-car detached Garage, attractive brick retaining wall, and an abundance of evergreen landscaping. The back yard is level and spacious, with an attractive brick patio as well as a brick barbeque. Once inside, notice the hardwood floors throughout the home (Kitchen and Family Room level excluded), the wood burning Fireplace in the Living Room and the formal Dining Room with buffet alcove and slider to the back yard. A farmhouse-style Kitchen displays oak cabinetry, black appliances (KitchenAid refrigerator, Bosch dishwasher, GE microwave, electric stove, disposal) and a neutral ceramic tile floor. The cozy, paneled Family Room level just a few steps down from the Kitchen offers a built-in corner television cabinet, Office/Study space, Powder Room, Laundry/Mud Room, storage cabinetry and closets and exits to both the yard and Garage. Find three hardwood floored bedrooms and two full Bathrooms on the upper level, including a well-proportioned Master Bedroom with ensuite Bath. A very spacious fourth bedroom is located a few steps up from this level and offers great storage/closet space. Add a beanbag chair to the nook in this room and you ll have the perfect reading spot. All this and Tredyffrin Easttown schools, whose teachers were just ranked Best in the State !
Location
State PA
County Chester
Area Easttown Twp (10355)
Zoning R3
Rooms
Other Rooms Living Room, Dining Room, Primary Bedroom, Bedroom 2, Bedroom 3, Bedroom 4, Kitchen, Family Room, Study, Laundry, Bathroom 1, Primary Bathroom
Interior
Heating Hot Water
Cooling Central A/C
Fireplaces Number 1
Heat Source Oil
Exterior
Garage Garage - Front Entry
Garage Spaces 2.0
Fence Fully
Waterfront N
Water Access N
Accessibility None
Parking Type Detached Garage, Driveway
Total Parking Spaces 2
Garage Y
Building
Lot Description Flag, Front Yard, Backs to Trees, Level, Private, Rear Yard
Story 2.5
Foundation Crawl Space
Sewer Public Sewer
Water Public
Architectural Style Colonial, Split Level
Level or Stories 2.5
Additional Building Above Grade, Below Grade
New Construction N
Schools
Elementary Schools Hillside
Middle Schools Tredyffrin-Easttown
High Schools Conestoga Senior
School District Tredyffrin-Easttown
Others
Senior Community No
Tax ID 55-02G-0014.0200
Ownership Fee Simple
SqFt Source Assessor
Special Listing Condition Standard
Read Less Info
Want to know what your home might be worth? Contact us for a FREE valuation!

Our team is ready to help you sell your home for the highest possible price ASAP

Bought with Brian McAleese • HomeZu
GET MORE INFORMATION





