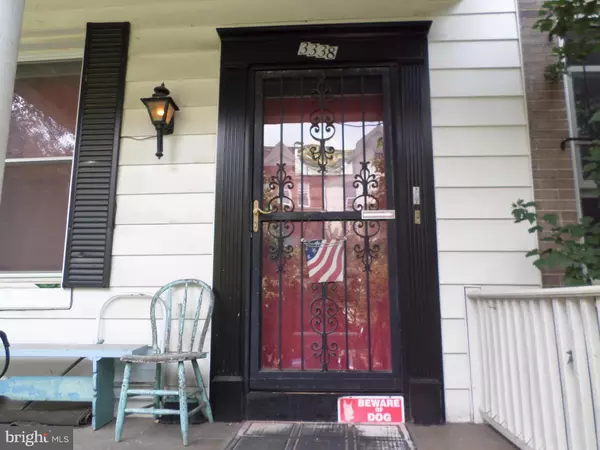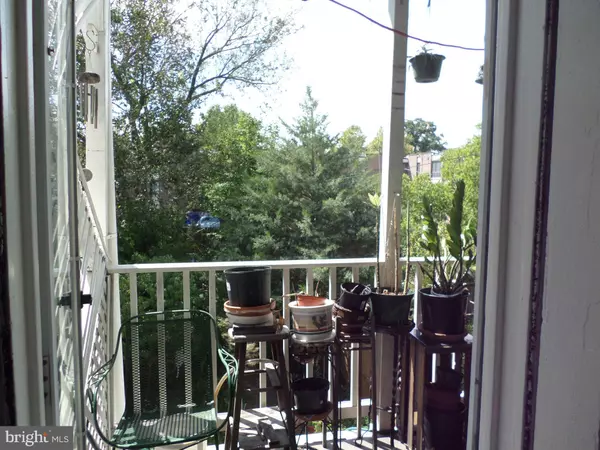For more information regarding the value of a property, please contact us for a free consultation.
Key Details
Sold Price $780,000
Property Type Townhouse
Sub Type Interior Row/Townhouse
Listing Status Sold
Purchase Type For Sale
Square Footage 1,869 sqft
Price per Sqft $417
Subdivision Mount Pleasant
MLS Listing ID DCDC438936
Sold Date 01/03/20
Style Dwelling w/Separate Living Area,Traditional
Bedrooms 3
Full Baths 2
HOA Y/N N
Abv Grd Liv Area 1,374
Originating Board BRIGHT
Year Built 1913
Annual Tax Amount $7,029
Tax Year 2019
Lot Size 2,650 Sqft
Acres 0.06
Property Description
This 3BR home is located between Mount Pleasant Street and Rock Creek Park. Also in walking distance to the Columbia Heights Metro. The house has a lot of character and a deep back yard, but the tenants have accumulated a lot of stuff over the years, so please contact the listing agent for further information. Many original features are still intact (beautiful original hardwood floors on main level and upper level, formal dining-room with pocket door. kitchen with pantry and door to back porch and garden. Upper level has 3 bedrooms, one with access to the balcony overlooking the yard. 2 adjoining rooms, all 3 are good sized bedrooms. The main level has a formal dining-room and the lower level would be ideal for guests, au-pair etc. Bathroom in lower level has new tub-shower and vanity. Washing machine is pretty new as well.
Location
State DC
County Washington
Zoning R4
Direction East
Rooms
Other Rooms Dining Room, Sitting Room, Bedroom 2, Bedroom 3, Kitchen, Basement, Bedroom 1, Bathroom 1
Basement Combination, Connecting Stairway, Front Entrance, Improved, Rear Entrance, Walkout Stairs
Interior
Interior Features Built-Ins, Ceiling Fan(s), Exposed Beams, Floor Plan - Traditional, Formal/Separate Dining Room, Kitchen - Country, Kitchen - Galley, Pantry, Wood Floors
Heating Other
Cooling None
Flooring Ceramic Tile, Hardwood
Equipment Dishwasher, Disposal, Dryer, Extra Refrigerator/Freezer, Range Hood, Refrigerator, Oven/Range - Gas, Washer
Appliance Dishwasher, Disposal, Dryer, Extra Refrigerator/Freezer, Range Hood, Refrigerator, Oven/Range - Gas, Washer
Heat Source Natural Gas
Laundry Basement, Dryer In Unit, Has Laundry, Washer In Unit
Exterior
Waterfront N
Water Access N
Accessibility None
Parking Type On Street
Garage N
Building
Lot Description Front Yard, Landscaping, Private, Rear Yard, Vegetation Planting, Trees/Wooded
Story 3+
Sewer Public Sewer
Water Public
Architectural Style Dwelling w/Separate Living Area, Traditional
Level or Stories 3+
Additional Building Above Grade, Below Grade
Structure Type Beamed Ceilings,9'+ Ceilings,High,Vaulted Ceilings
New Construction N
Schools
School District District Of Columbia Public Schools
Others
Pets Allowed Y
Senior Community No
Tax ID 2612//0658
Ownership Fee Simple
SqFt Source Assessor
Security Features Carbon Monoxide Detector(s),Fire Detection System,Main Entrance Lock,Smoke Detector
Acceptable Financing Conventional, Contract
Horse Property N
Listing Terms Conventional, Contract
Financing Conventional,Contract
Special Listing Condition Standard
Pets Description No Pet Restrictions
Read Less Info
Want to know what your home might be worth? Contact us for a FREE valuation!

Our team is ready to help you sell your home for the highest possible price ASAP

Bought with Sarah Minard • Compass
GET MORE INFORMATION





