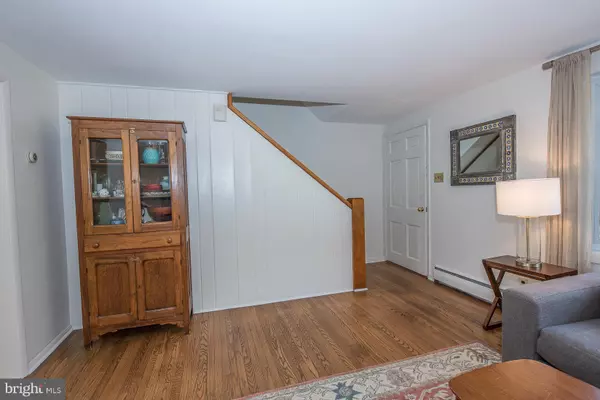For more information regarding the value of a property, please contact us for a free consultation.
Key Details
Sold Price $451,000
Property Type Single Family Home
Sub Type Detached
Listing Status Sold
Purchase Type For Sale
Square Footage 2,097 sqft
Price per Sqft $215
Subdivision None Available
MLS Listing ID PADE503610
Sold Date 12/31/19
Style Cape Cod
Bedrooms 4
Full Baths 2
HOA Y/N N
Abv Grd Liv Area 2,097
Originating Board BRIGHT
Year Built 1960
Annual Tax Amount $7,176
Tax Year 2019
Lot Size 0.882 Acres
Acres 0.88
Lot Dimensions 100.00 x 415.00
Property Description
"Professional Pictures coming soon" This is not your typical Cape Cod. This spacious home has 4 bedrooms and 2 full baths on an (almost) acre lot and so very close to the Media Boro. The first floor features a living room with a white wash brick wood burning fireplace and hardwood floors, a bright and sunny kitchen with granite countertops, ceramic tile floors, stainless appliances, pantry and french doors that lead to the stone patio (20 x 14) and expanded deck (24 x 18). This is where you will also find the exceptional view of the large, flat and private rear yard. There is a unique walkup family room with a second fireplace and skylights. This room is large enough to carve out a section for a workstation or play area. There are two bedrooms on the first floor (one currently being used as a playroom) and a full bath. This allows for first floor living if there is a need. The second floor features two oversized bedrooms, the master has his/her closets and the other ample closet space. There is also a hall bathroom. There are three heating and air-conditioning zones, a partially finished basement with a play area and a laundry area with outside access. Minutes to Downtown Media and the Elwyn/Media Train line to Philadelphia. Close to 476 & I-95, Delaware, and New Jersey. Rose Tree Media Schools.
Location
State PA
County Delaware
Area Upper Providence Twp (10435)
Zoning RESID
Rooms
Other Rooms Living Room, Primary Bedroom, Bedroom 2, Bedroom 3, Bedroom 4, Kitchen, Family Room, Basement, Laundry, Bathroom 1, Bathroom 2
Basement Full
Main Level Bedrooms 2
Interior
Heating Hot Water, Baseboard - Hot Water
Cooling Central A/C
Fireplaces Number 2
Fireplaces Type Brick, Wood
Equipment Built-In Microwave, Dishwasher
Fireplace Y
Appliance Built-In Microwave, Dishwasher
Heat Source Oil
Laundry Basement
Exterior
Exterior Feature Deck(s), Patio(s)
Garage Garage - Side Entry
Garage Spaces 6.0
Utilities Available Cable TV
Waterfront N
Water Access N
View Trees/Woods
Roof Type Shingle
Accessibility None
Porch Deck(s), Patio(s)
Road Frontage Boro/Township
Parking Type Attached Garage
Attached Garage 2
Total Parking Spaces 6
Garage Y
Building
Lot Description Backs to Trees, Front Yard, Partly Wooded
Story 2
Sewer Public Sewer
Water Public
Architectural Style Cape Cod
Level or Stories 2
Additional Building Above Grade, Below Grade
New Construction N
Schools
Elementary Schools Media
Middle Schools Springton Lake
High Schools Penncrest
School District Rose Tree Media
Others
Senior Community No
Tax ID 35-00-00825-00
Ownership Fee Simple
SqFt Source Assessor
Acceptable Financing Cash, Conventional
Listing Terms Cash, Conventional
Financing Cash,Conventional
Special Listing Condition Standard
Read Less Info
Want to know what your home might be worth? Contact us for a FREE valuation!

Our team is ready to help you sell your home for the highest possible price ASAP

Bought with Marc Giosa • KW Greater West Chester
GET MORE INFORMATION





