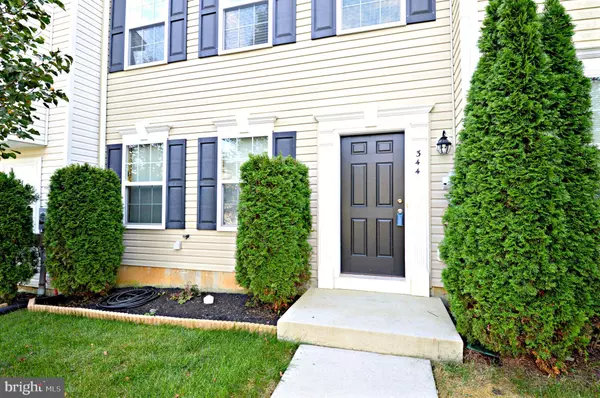For more information regarding the value of a property, please contact us for a free consultation.
Key Details
Sold Price $162,900
Property Type Townhouse
Sub Type Interior Row/Townhouse
Listing Status Sold
Purchase Type For Sale
Square Footage 1,930 sqft
Price per Sqft $84
Subdivision Hawthorne Ridge
MLS Listing ID PALA141352
Sold Date 12/31/19
Style Traditional
Bedrooms 3
Full Baths 2
Half Baths 1
HOA Fees $57/mo
HOA Y/N Y
Abv Grd Liv Area 1,400
Originating Board BRIGHT
Year Built 2010
Annual Tax Amount $3,150
Tax Year 2020
Lot Size 2,178 Sqft
Acres 0.05
Property Description
This special home is better than brand new! Liberty II model townhome located in popular Hawthorne Ridge is ready for new owners. A lovingly cared for roomy and affordable home offering a comfortable floor plan with newer, easy care, durable laminate flooring, open kitchen and dining area ideal for entertaining. The master bedroom has a private bathroom and LARGE walk-in closet. Large finished area in lower level perfect for a family room, playroom, man cave, media room or extra bedroom (possibilities are endless!). The central air will keep you cool during the warm weather and the affordable gas heat will keep you warm during the cold weather. The cook in the family will appreciate all that counter space in the kitchen ideal for food prep and buffet style meals. Main floor laundry area has ample storage space for your laundry supplies and the convenient location off the living room will make doing laundry a breeze. Spacious living room has plenty of wall space for your large screen TV and is open to the dining area allowing for many options with your furniture layout. Brand new neutral plush carpet has recently been installed throughout the home. All appliances stay with the property making this a truly move-in-ready home. So much living space and so many special features for so little! AND the neighborhood provides access to a clubhouse for your special events and an in-neighborhood playground for the kids (that you don't have to maintain!!) Set up your showing today and see for yourself how special this home truly is.
Location
State PA
County Lancaster
Area Lancaster Twp (10534)
Zoning RESIDENTIAL
Direction North
Rooms
Other Rooms Living Room, Dining Room, Primary Bedroom, Bedroom 2, Bedroom 3, Kitchen, Family Room, Laundry, Primary Bathroom, Full Bath, Half Bath
Basement Front Entrance, Partially Finished, Walkout Level
Interior
Interior Features Carpet, Ceiling Fan(s), Dining Area, Primary Bath(s), Recessed Lighting, Tub Shower, Walk-in Closet(s)
Hot Water Electric
Heating Forced Air
Cooling Central A/C
Flooring Carpet, Laminated, Vinyl
Equipment Built-In Microwave, Dishwasher, Disposal, Dryer - Electric, Refrigerator, Washer
Furnishings No
Fireplace N
Window Features Insulated
Appliance Built-In Microwave, Dishwasher, Disposal, Dryer - Electric, Refrigerator, Washer
Heat Source Natural Gas
Laundry Main Floor
Exterior
Garage Spaces 2.0
Utilities Available Cable TV Available, Phone Available
Amenities Available Club House, Tot Lots/Playground
Waterfront N
Water Access N
Roof Type Shingle
Street Surface Paved
Accessibility None
Road Frontage Boro/Township
Parking Type Driveway, On Street
Total Parking Spaces 2
Garage N
Building
Story 3+
Sewer Public Sewer
Water Public
Architectural Style Traditional
Level or Stories 3+
Additional Building Above Grade, Below Grade
Structure Type Dry Wall
New Construction N
Schools
Middle Schools Elizabeth R. Martin
High Schools Mccaskey H.S.
School District School District Of Lancaster
Others
HOA Fee Include Common Area Maintenance
Senior Community No
Tax ID 340-21712-0-0000
Ownership Fee Simple
SqFt Source Estimated
Acceptable Financing Cash, Conventional, FHA, VA
Listing Terms Cash, Conventional, FHA, VA
Financing Cash,Conventional,FHA,VA
Special Listing Condition Standard
Read Less Info
Want to know what your home might be worth? Contact us for a FREE valuation!

Our team is ready to help you sell your home for the highest possible price ASAP

Bought with Meisha Sams • Berkshire Hathaway HomeServices Homesale Realty
GET MORE INFORMATION





