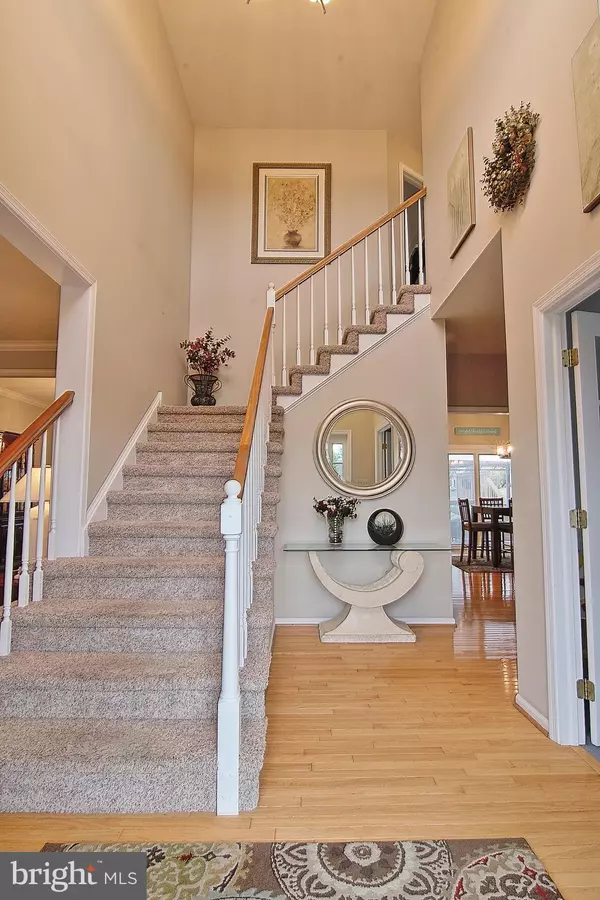For more information regarding the value of a property, please contact us for a free consultation.
Key Details
Sold Price $340,000
Property Type Single Family Home
Sub Type Detached
Listing Status Sold
Purchase Type For Sale
Square Footage 2,388 sqft
Price per Sqft $142
Subdivision Greenbriar
MLS Listing ID PAMC626690
Sold Date 12/30/19
Style Colonial
Bedrooms 4
Full Baths 2
Half Baths 1
HOA Fees $16/ann
HOA Y/N Y
Abv Grd Liv Area 2,388
Originating Board BRIGHT
Year Built 2000
Annual Tax Amount $5,454
Tax Year 2019
Lot Size 0.295 Acres
Acres 0.29
Lot Dimensions 95.00 x 0.00
Property Description
Come check out this stunning 4 BR colonial in the desirable Greenbriar Neighborhood. First floor consists of a spacious formal foyer with beautiful hardwood floors, a recently remodeled eat in kitchen, formal dining room and large family room with fireplace. Also a first floor laundry room, powder room and office with double door entrance. Second floor consists of wide hallways leading to 4 spacious bedrooms and a full bath. Enter into the master suite through large double door entrance. Master bedroom boasts tray ceiling, walk in closet, master bath with soaking tub, separate stand up shower and sky light. Plenty of storage in the full unfinished basement and ample closet space throughout the house. Sliders off the kitchen take you out to your gazebo and deck with pool area, great for entertaining! Nice size yard on a corner lot for the kids to play. Over sized 2 car garage along with plenty of parking in the driveway as well. Located minutes from Rt 100, 73 and 422, shopping, dining and entertainment close by. Make your appointment today this one will not last!!!
Location
State PA
County Montgomery
Area Douglass Twp (10632)
Zoning R2
Rooms
Other Rooms Living Room, Dining Room, Kitchen, Family Room, Bedroom 1, Laundry
Basement Full
Interior
Interior Features Chair Railings, Crown Moldings, Dining Area, Family Room Off Kitchen, Formal/Separate Dining Room, Kitchen - Eat-In, Kitchen - Island, Primary Bath(s), Skylight(s), Soaking Tub, Stall Shower, Walk-in Closet(s)
Heating Forced Air
Cooling Central A/C
Flooring Carpet, Hardwood, Ceramic Tile
Fireplaces Number 1
Equipment Built-In Microwave, Dishwasher, Dryer - Electric, Refrigerator, Oven/Range - Electric, Washer, Water Heater
Furnishings No
Fireplace Y
Appliance Built-In Microwave, Dishwasher, Dryer - Electric, Refrigerator, Oven/Range - Electric, Washer, Water Heater
Heat Source Natural Gas
Laundry Main Floor
Exterior
Exterior Feature Deck(s), Patio(s), Porch(es)
Garage Garage - Front Entry
Garage Spaces 6.0
Pool Above Ground
Waterfront N
Water Access N
Roof Type Pitched
Accessibility None
Porch Deck(s), Patio(s), Porch(es)
Parking Type Driveway, Attached Garage
Attached Garage 2
Total Parking Spaces 6
Garage Y
Building
Lot Description Front Yard, Level, Open, Rear Yard, SideYard(s), Corner
Story 2
Foundation Block
Sewer Public Sewer
Water Public
Architectural Style Colonial
Level or Stories 2
Additional Building Above Grade, Below Grade
Structure Type Dry Wall,9'+ Ceilings
New Construction N
Schools
School District Boyertown Area
Others
Pets Allowed Y
Senior Community No
Tax ID 32-00-07405-137
Ownership Fee Simple
SqFt Source Estimated
Acceptable Financing Cash, Conventional, FHA
Horse Property N
Listing Terms Cash, Conventional, FHA
Financing Cash,Conventional,FHA
Special Listing Condition Standard
Pets Description No Pet Restrictions
Read Less Info
Want to know what your home might be worth? Contact us for a FREE valuation!

Our team is ready to help you sell your home for the highest possible price ASAP

Bought with Robert Abbott • RE/MAX Ready
GET MORE INFORMATION





