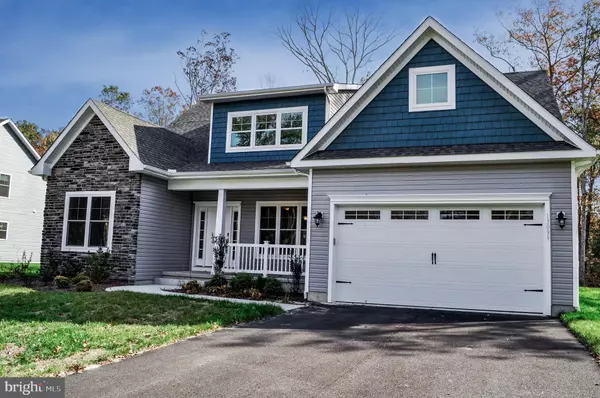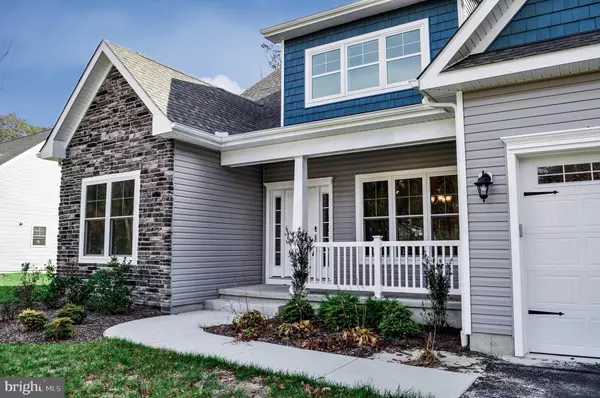For more information regarding the value of a property, please contact us for a free consultation.
Key Details
Sold Price $450,000
Property Type Single Family Home
Sub Type Detached
Listing Status Sold
Purchase Type For Sale
Square Footage 3,600 sqft
Price per Sqft $125
Subdivision Deep Branch Woods
MLS Listing ID DESU151570
Sold Date 12/13/19
Style Coastal
Bedrooms 4
Full Baths 3
Half Baths 1
HOA Fees $49/mo
HOA Y/N Y
Abv Grd Liv Area 3,600
Originating Board BRIGHT
Year Built 2019
Lot Size 1.000 Acres
Acres 1.0
Property Description
BRAND NEW INSIGHT HOME MOVE IN READY! If you are looking for an Energy Efficient home with an abundance of upgrades, this is the home for you! This Cartwright Model home has a spacious floor plan, with an added 2nd floor for optimal space. Entertain guests in the designer style gourmet kitchen with upgraded granite countertops and stainless steel appliances. Cozy up in front of the beautiful stone fireplace in the living room. The sunny morning room leads out to a deck, opening onto an amazing back yard with plenty of space! The main floor also includes an office/study with glass double doors, dining room, a full bathroom, powder room, 2nd bedroom, owner's suite and bathroom with a double bowl vanity and tiled stall shower. Walk up to the open loft area, with plenty of space to add whatever you please! The 2nd floor also has a 3rd and 4th bedroom, a full bath and a walk in unfinished storage area. This is an incredible home, come see for yourself!
Location
State DE
County Sussex
Area Broadkill Hundred (31003)
Zoning R
Rooms
Other Rooms Living Room, Dining Room, Primary Bedroom, Sitting Room, Bedroom 2, Bedroom 3, Kitchen, Bedroom 1, Study, Laundry, Loft, Attic, Primary Bathroom, Full Bath, Half Bath
Main Level Bedrooms 2
Interior
Interior Features Attic, Carpet, Ceiling Fan(s), Combination Kitchen/Living, Dining Area, Entry Level Bedroom, Kitchen - Island, Primary Bath(s), Stall Shower, Upgraded Countertops, Walk-in Closet(s), Wood Floors, Air Filter System, Breakfast Area, Central Vacuum, Efficiency, Family Room Off Kitchen, Floor Plan - Traditional, Kitchen - Gourmet, Recessed Lighting
Hot Water Instant Hot Water, Tankless
Heating Forced Air, Energy Star Heating System, Heat Pump(s)
Cooling Central A/C
Flooring Carpet, Ceramic Tile, Hardwood
Fireplaces Type Stone
Equipment Built-In Microwave, Dishwasher, ENERGY STAR Dishwasher, ENERGY STAR Freezer, ENERGY STAR Refrigerator, Icemaker, Oven - Single, Refrigerator, Stainless Steel Appliances, Stove, Water Heater - Tankless, Central Vacuum, Disposal, Energy Efficient Appliances, Exhaust Fan, Instant Hot Water, Oven/Range - Gas, Washer/Dryer Hookups Only
Fireplace Y
Window Features Double Pane,Energy Efficient,ENERGY STAR Qualified,Green House,Insulated,Low-E,Screens
Appliance Built-In Microwave, Dishwasher, ENERGY STAR Dishwasher, ENERGY STAR Freezer, ENERGY STAR Refrigerator, Icemaker, Oven - Single, Refrigerator, Stainless Steel Appliances, Stove, Water Heater - Tankless, Central Vacuum, Disposal, Energy Efficient Appliances, Exhaust Fan, Instant Hot Water, Oven/Range - Gas, Washer/Dryer Hookups Only
Heat Source Electric
Laundry Hookup, Main Floor
Exterior
Exterior Feature Deck(s)
Garage Garage - Front Entry, Garage Door Opener
Garage Spaces 2.0
Utilities Available Cable TV Available, Fiber Optics Available, Phone Available, Under Ground
Water Access N
Roof Type Architectural Shingle
Accessibility 32\"+ wide Doors, >84\" Garage Door, Accessible Switches/Outlets, Doors - Lever Handle(s)
Porch Deck(s)
Attached Garage 2
Total Parking Spaces 2
Garage Y
Building
Lot Description Backs - Parkland, Cul-de-sac, Front Yard, Level, No Thru Street, Partly Wooded, Premium, Private, Rear Yard
Story 2
Foundation Concrete Perimeter, Crawl Space
Sewer Private Sewer
Water Well
Architectural Style Coastal
Level or Stories 2
Additional Building Above Grade
Structure Type 2 Story Ceilings,Dry Wall,9'+ Ceilings
New Construction Y
Schools
School District Cape Henlopen
Others
Senior Community No
Tax ID NO TAX RECORD
Ownership Fee Simple
SqFt Source Estimated
Security Features Carbon Monoxide Detector(s),Smoke Detector
Acceptable Financing Cash, Conventional, FHA, VA
Listing Terms Cash, Conventional, FHA, VA
Financing Cash,Conventional,FHA,VA
Special Listing Condition Standard
Read Less Info
Want to know what your home might be worth? Contact us for a FREE valuation!

Our team is ready to help you sell your home for the highest possible price ASAP

Bought with Lee Ann Wilkinson • Berkshire Hathaway HomeServices PenFed Realty
GET MORE INFORMATION





