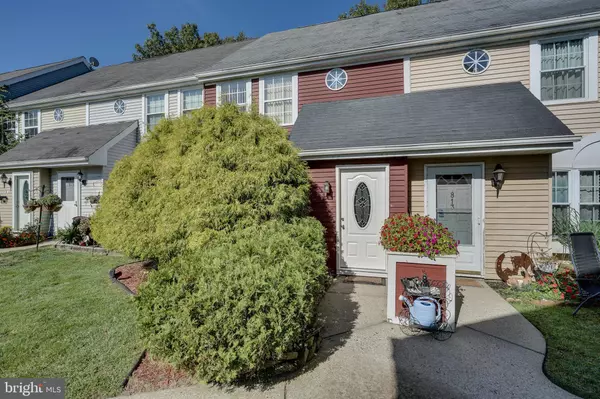For more information regarding the value of a property, please contact us for a free consultation.
Key Details
Sold Price $128,000
Property Type Townhouse
Sub Type Interior Row/Townhouse
Listing Status Sold
Purchase Type For Sale
Square Footage 1,410 sqft
Price per Sqft $90
Subdivision Tuckerton Meadows
MLS Listing ID NJOC391142
Sold Date 12/20/19
Style Traditional
Bedrooms 2
Full Baths 1
Half Baths 1
HOA Fees $115/mo
HOA Y/N Y
Abv Grd Liv Area 1,410
Originating Board BRIGHT
Year Built 1988
Annual Tax Amount $2,449
Tax Year 2018
Lot Size 1,137 Sqft
Acres 0.03
Lot Dimensions 0.00 x 0.00
Property Description
This condo has something for everyone! FOUR special features- Separate Foyer, upgraded Decorative Wall Moulding, Trellis Patio & Finished Loft! PRIVATE- nestled near a wooded landscape w/ privacy fences, this next-to-end unit is one of the more secluded units. Unobstructed views- have a tranquil view of the wooded landscape w/ your morning coffee or evening meal. Large Greatroom includes a defined dining area. Charming 3rd Flr Loft w/ skylights & storage attic. Larger 2nd Flr Landing is ideal for office/reading nook. Laundry upstairs near bedrooms. Newer roof & HVAC. Low maint fee-great for budget. Fantastic option for all buyers-live near the shore w/o shore prices! Investors-good option-strong rental market. Located near many amenities. 20min from LBI, 30 min from Atlantic City.
Location
State NJ
County Ocean
Area Tuckerton Boro (21533)
Zoning PSC
Direction East
Rooms
Other Rooms Primary Bedroom, Bedroom 2, Kitchen, Great Room, Laundry, Loft, Other, Bathroom 1, Half Bath
Interior
Interior Features Attic, Breakfast Area, Carpet, Ceiling Fan(s), Combination Dining/Living, Combination Kitchen/Dining, Family Room Off Kitchen, Kitchen - Eat-In, Pantry, Skylight(s), Tub Shower, Window Treatments
Heating Forced Air
Cooling Central A/C, Ceiling Fan(s)
Flooring Carpet, Laminated
Equipment Dishwasher, Dryer, Oven/Range - Gas, Refrigerator, Range Hood, Stove, Washer
Furnishings No
Fireplace N
Appliance Dishwasher, Dryer, Oven/Range - Gas, Refrigerator, Range Hood, Stove, Washer
Heat Source Natural Gas
Laundry Upper Floor
Exterior
Exterior Feature Deck(s), Patio(s)
Garage Spaces 2.0
Parking On Site 2
Utilities Available Natural Gas Available, Sewer Available, Water Available
Amenities Available Tennis Courts, Tot Lots/Playground
Waterfront N
Water Access N
Roof Type Shingle
Accessibility Level Entry - Main
Porch Deck(s), Patio(s)
Total Parking Spaces 2
Garage N
Building
Story 3+
Foundation Slab
Sewer Public Sewer
Water Public
Architectural Style Traditional
Level or Stories 3+
Additional Building Above Grade, Below Grade
Structure Type Dry Wall
New Construction N
Others
Pets Allowed Y
HOA Fee Include Common Area Maintenance,Lawn Maintenance,Snow Removal,Recreation Facility
Senior Community No
Tax ID 33-00063 05-00814
Ownership Fee Simple
SqFt Source Estimated
Acceptable Financing Cash, Conventional, FHA, VA
Horse Property N
Listing Terms Cash, Conventional, FHA, VA
Financing Cash,Conventional,FHA,VA
Special Listing Condition Standard
Pets Description No Pet Restrictions
Read Less Info
Want to know what your home might be worth? Contact us for a FREE valuation!

Our team is ready to help you sell your home for the highest possible price ASAP

Bought with Troy J Skodmin • RE/MAX Realty 9
GET MORE INFORMATION





