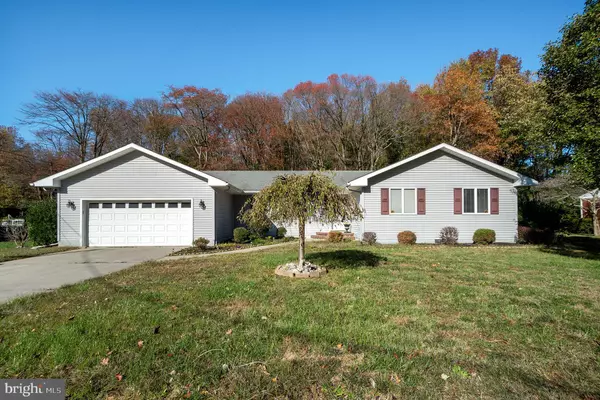For more information regarding the value of a property, please contact us for a free consultation.
Key Details
Sold Price $160,000
Property Type Single Family Home
Sub Type Detached
Listing Status Sold
Purchase Type For Sale
Square Footage 1,814 sqft
Price per Sqft $88
Subdivision Central Park
MLS Listing ID NJSA136384
Sold Date 12/19/19
Style Ranch/Rambler
Bedrooms 3
Full Baths 2
Half Baths 1
HOA Y/N N
Abv Grd Liv Area 1,814
Originating Board BRIGHT
Year Built 1981
Annual Tax Amount $8,079
Tax Year 2019
Lot Size 0.301 Acres
Acres 0.3
Lot Dimensions 104.00 x 126.00
Property Description
Quality of upgrades and pride of ownership shines through on this amazing ranch. Enter this home and you will get that warm and fuzzy feeling that you know it is the one. Imagine one floor living with hardwood flooring, a gourmet kitchen with GRANITE counters, upgraded cabinets with slow closing drawers, upgraded appliances, 3 large bedrooms and 2 and a half bath. Watch the seasons unfold from your rear deck or patio! This home has it all including a 2 car attached garage with inside access. Make the best move of your life. Schedule to see it today.
Location
State NJ
County Salem
Area Pennsville Twp (21709)
Zoning 02
Rooms
Other Rooms Living Room, Primary Bedroom, Bedroom 2, Bedroom 3, Kitchen, Family Room, Laundry
Main Level Bedrooms 3
Interior
Interior Features Ceiling Fan(s), Kitchen - Eat-In
Heating Forced Air
Cooling Central A/C
Equipment Built-In Microwave, Dishwasher, Disposal
Appliance Built-In Microwave, Dishwasher, Disposal
Heat Source Natural Gas
Exterior
Exterior Feature Deck(s), Patio(s)
Garage Garage - Front Entry
Garage Spaces 2.0
Waterfront N
Water Access N
Accessibility None
Porch Deck(s), Patio(s)
Parking Type Attached Garage
Attached Garage 2
Total Parking Spaces 2
Garage Y
Building
Story 1
Sewer Public Sewer
Water Public
Architectural Style Ranch/Rambler
Level or Stories 1
Additional Building Above Grade, Below Grade
New Construction N
Schools
Middle Schools Pennsville M.S.
High Schools Pennsville Memorial H.S.
School District Pennsville Township Public Schools
Others
Senior Community No
Tax ID 09-02004-00044
Ownership Fee Simple
SqFt Source Assessor
Special Listing Condition Standard
Read Less Info
Want to know what your home might be worth? Contact us for a FREE valuation!

Our team is ready to help you sell your home for the highest possible price ASAP

Bought with Stephanie L Davis • Weichert Realtors-Mullica Hill
GET MORE INFORMATION





