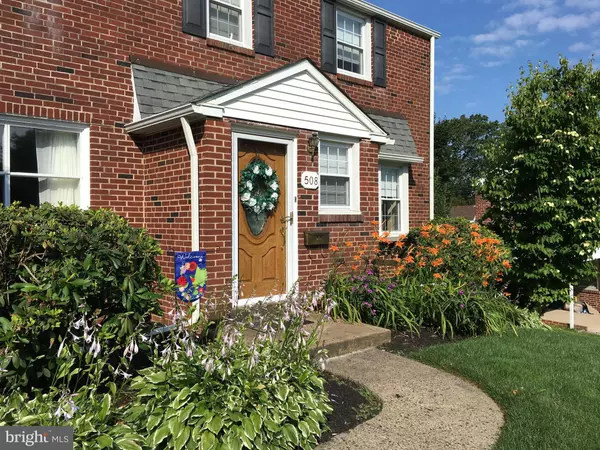For more information regarding the value of a property, please contact us for a free consultation.
Key Details
Sold Price $364,000
Property Type Single Family Home
Sub Type Detached
Listing Status Sold
Purchase Type For Sale
Square Footage 1,478 sqft
Price per Sqft $246
Subdivision Lynnwood
MLS Listing ID PADE504310
Sold Date 12/18/19
Style Colonial
Bedrooms 3
Full Baths 1
Half Baths 1
HOA Y/N N
Abv Grd Liv Area 1,478
Originating Board BRIGHT
Year Built 1955
Annual Tax Amount $6,127
Tax Year 2019
Lot Size 7,536 Sqft
Acres 0.17
Lot Dimensions 70.00 x 103.00
Property Description
Solid Brick 2 sty. home in the Lynnewood section of Havertown. This home has been lovingly maintained and tastefully updated by it's current owners and shows "Pride of Ownership" everywhere you look. It features refinished HW flooring throughout most of the first floor, recent paint, updated windows and an amazing remodeled kitchen including custom, soft-close cabinetry, quartz counters, tile backsplash, recessed, LED lighting and attractive SS appliances. There is also additional living space with the enclosed, heated sunporch or you can relax on the rear deck to admire the professionally landscaped back yard. Upstairs you will find 3 generous-sized bedrooms including the Master with his-her closets. There is also recent carpeting throughout the second floor, ceiling fans in each bedroom and a hall bath. Other notable updates to the home have been a high efficiency gas furnace w/ A/C, a 30 year roof and a Radon mitigation system. Located in the desirable Haverford Twp. School District and within walking distance to Lynnewood Park make this a wonderful place to call home. Make your appointment today and be in before the Holidays. Yes... the owners can accommodate a quick settlement.
Location
State PA
County Delaware
Area Haverford Twp (10422)
Zoning RESIDENTIAL
Rooms
Other Rooms Living Room, Dining Room, Bedroom 2, Bedroom 3, Kitchen, Bedroom 1, Sun/Florida Room
Basement Full
Interior
Interior Features Ceiling Fan(s), Pantry, Recessed Lighting, Upgraded Countertops, Window Treatments, Wood Floors
Hot Water Natural Gas
Heating Forced Air
Cooling Central A/C
Flooring Hardwood, Carpet, Ceramic Tile
Fireplaces Number 1
Fireplaces Type Corner, Gas/Propane
Equipment Dryer - Gas, Washer
Fireplace Y
Window Features Insulated,Replacement
Appliance Dryer - Gas, Washer
Heat Source Natural Gas
Laundry Basement
Exterior
Exterior Feature Deck(s), Enclosed, Porch(es)
Garage Spaces 3.0
Utilities Available Cable TV, Electric Available, Natural Gas Available
Waterfront N
Water Access N
Roof Type Architectural Shingle,Asphalt
Accessibility None
Porch Deck(s), Enclosed, Porch(es)
Parking Type Attached Carport, Driveway
Total Parking Spaces 3
Garage N
Building
Lot Description Landscaping, Rear Yard
Story 2
Foundation Concrete Perimeter
Sewer Public Sewer
Water Public
Architectural Style Colonial
Level or Stories 2
Additional Building Above Grade, Below Grade
Structure Type Plaster Walls,Dry Wall
New Construction N
Schools
Elementary Schools Lynnewood
Middle Schools Haverford
High Schools Haverford Senior
School District Haverford Township
Others
Senior Community No
Tax ID 22-01-00392-00
Ownership Fee Simple
SqFt Source Assessor
Acceptable Financing Cash, Conventional, FHA, VA
Listing Terms Cash, Conventional, FHA, VA
Financing Cash,Conventional,FHA,VA
Special Listing Condition Standard
Read Less Info
Want to know what your home might be worth? Contact us for a FREE valuation!

Our team is ready to help you sell your home for the highest possible price ASAP

Bought with Elizabeth K Hamilton • BHHS Fox & Roach-Haverford
GET MORE INFORMATION





