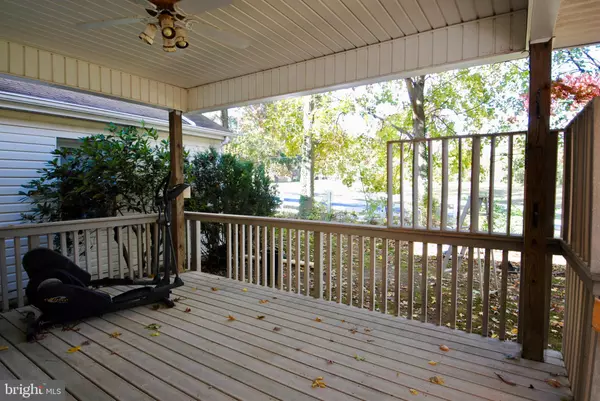For more information regarding the value of a property, please contact us for a free consultation.
Key Details
Sold Price $355,000
Property Type Single Family Home
Sub Type Detached
Listing Status Sold
Purchase Type For Sale
Square Footage 2,684 sqft
Price per Sqft $132
Subdivision None Available
MLS Listing ID PADE502658
Sold Date 12/16/19
Style Cape Cod
Bedrooms 4
Full Baths 2
HOA Y/N N
Abv Grd Liv Area 2,684
Originating Board BRIGHT
Year Built 1950
Annual Tax Amount $6,545
Tax Year 2019
Lot Size 1.059 Acres
Acres 1.06
Lot Dimensions 100.00 x 482.86
Property Description
A CONTRACTORS DELIGHT - Stone cape cod on a breathtaking flat open acre plus lot with 2 car garage plus room for more.Large eat in kitchen dining-room great room ,sliders to Trex deck and side fenced yard. Some TLC is all that's needed in this large cape featuring spacious living room with fire place two bedrooms and a newer hall bath ,office area on the first floor. 2nd floor 2 bedrooms plus sitting room ton of storage Indian lane elementary fenced yard. A short distance to everybody's hometown of Media with its quaint shops and plethora of restaurants and The Shoppes at Brookhaven . Convenient to hospitals, schools, universities, public transportation, commuter railway, major highways leading to Philadelphia, Wilmington & King of Prussia.
Location
State PA
County Delaware
Area Middletown Twp (10427)
Zoning RES
Rooms
Other Rooms Basement
Basement Full
Main Level Bedrooms 2
Interior
Interior Features Family Room Off Kitchen, Formal/Separate Dining Room, Kitchen - Eat-In, Wood Floors
Heating Hot Water
Cooling Central A/C
Flooring Ceramic Tile, Hardwood, Carpet
Fireplaces Number 1
Fireplace Y
Heat Source Natural Gas
Exterior
Exterior Feature Deck(s), Porch(es)
Garage Garage - Front Entry
Garage Spaces 10.0
Waterfront N
Water Access N
Roof Type Architectural Shingle
Accessibility None
Porch Deck(s), Porch(es)
Parking Type Detached Garage
Total Parking Spaces 10
Garage Y
Building
Story 2
Sewer Public Sewer
Water Public
Architectural Style Cape Cod
Level or Stories 2
Additional Building Above Grade, Below Grade
New Construction N
Schools
Elementary Schools Indian Lane
Middle Schools Springton Lake
High Schools Penncrest
School District Rose Tree Media
Others
Senior Community No
Tax ID 27-00-01482-00
Ownership Fee Simple
SqFt Source Estimated
Acceptable Financing Cash, Conventional, FHA, VA
Listing Terms Cash, Conventional, FHA, VA
Financing Cash,Conventional,FHA,VA
Special Listing Condition Standard
Read Less Info
Want to know what your home might be worth? Contact us for a FREE valuation!

Our team is ready to help you sell your home for the highest possible price ASAP

Bought with Adrienne Griffin • Keller Williams Real Estate - Media
GET MORE INFORMATION





