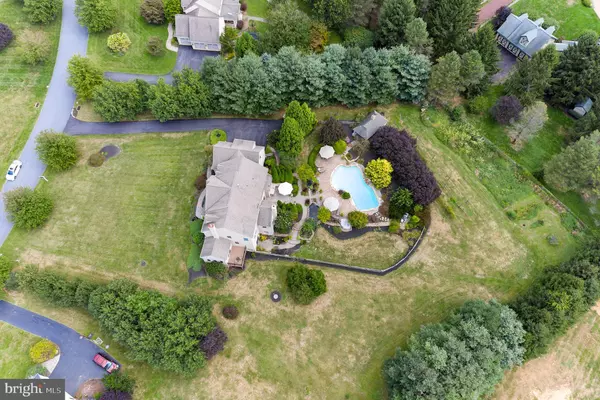For more information regarding the value of a property, please contact us for a free consultation.
Key Details
Sold Price $849,900
Property Type Single Family Home
Sub Type Detached
Listing Status Sold
Purchase Type For Sale
Square Footage 6,034 sqft
Price per Sqft $140
Subdivision Birchrun Hill
MLS Listing ID PACT488756
Sold Date 12/16/19
Style Traditional
Bedrooms 5
Full Baths 4
Half Baths 1
HOA Y/N N
Abv Grd Liv Area 4,677
Originating Board BRIGHT
Year Built 1999
Annual Tax Amount $14,225
Tax Year 2019
Lot Size 1.500 Acres
Acres 1.5
Lot Dimensions 0.00 x 0.00
Property Description
Fabulous 5 Bedroom, 4.5 Bath 2 Story with over 4600SF on a beautiful 1.5ac Cul-de-Sac lot in sought after Chester Springs! This home has it all. Meticulously maintained and updated by original owners, including finished basement with wine cellar, family room with see through fireplace, full bath, walk-out bsmt (adding over 1300sf), gorgeous rear yard with an outdoor kitchen with granite counter, sink, refrigerator, gas grill, paver patio, fabulous pool with stone coping and water fall, koi pond plus pavilion with wood burning fireplace & shed! The home offers a great open floor plan with gourmet kitchen with granite counters and island, 6 burner Viking gas stove, double ovens, Sub Zero refrigerator, Bosch dishwasher, tile floor and stone backsplash. Generous size Living room & Dining room, Butler's pantry, Family room with stone fireplace, vaulted ceiling and wet bar, office and Sun room with see through fireplace complete the 1st floor. Upstairs you have the Master Bedroom with Tray ceiling, Sitting room and En suite Bath with granite, tile, jetted tub and shower. Also, 4 other Bedrooms including in-law/nanny suite with walk in closet & full bath plus back stairs. Other features include:new driveway 2019, central vac, 2 Zone HVAC, Walk up Attic, 3 Car Garage, Anderson Windows, 2 Front entrances,brand new Kohler Generator with ATS & More! Come take a look, you won't be disappointed!
Location
State PA
County Chester
Area West Vincent Twp (10325)
Zoning R2
Rooms
Other Rooms Living Room, Dining Room, Primary Bedroom, Sitting Room, Bedroom 2, Bedroom 3, Bedroom 4, Bedroom 5, Kitchen, Family Room, Sun/Florida Room, Office, Bonus Room
Basement Full, Fully Finished, Outside Entrance
Interior
Interior Features Butlers Pantry, Family Room Off Kitchen, Floor Plan - Open
Heating Forced Air
Cooling Central A/C
Fireplaces Number 1
Heat Source Propane - Owned
Exterior
Garage Garage - Side Entry
Garage Spaces 3.0
Pool In Ground
Waterfront N
Water Access N
Accessibility None
Parking Type Attached Garage
Attached Garage 3
Total Parking Spaces 3
Garage Y
Building
Story 2
Sewer On Site Septic
Water Well
Architectural Style Traditional
Level or Stories 2
Additional Building Above Grade, Below Grade
New Construction N
Schools
School District Owen J Roberts
Others
Senior Community No
Tax ID 25-03 -0089.0400
Ownership Fee Simple
SqFt Source Assessor
Special Listing Condition Standard
Read Less Info
Want to know what your home might be worth? Contact us for a FREE valuation!

Our team is ready to help you sell your home for the highest possible price ASAP

Bought with James Hay • Keller Williams Real Estate - West Chester
GET MORE INFORMATION





