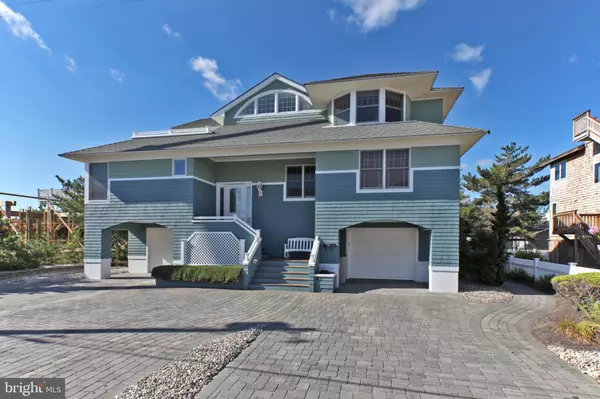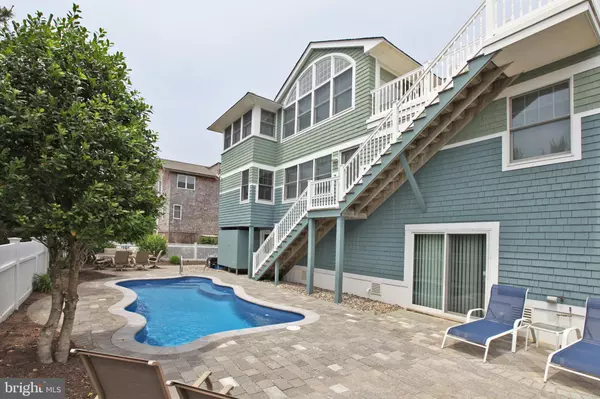For more information regarding the value of a property, please contact us for a free consultation.
Key Details
Sold Price $1,899,000
Property Type Single Family Home
Sub Type Detached
Listing Status Sold
Purchase Type For Sale
Square Footage 3,124 sqft
Price per Sqft $607
Subdivision Beach Haven Terrace
MLS Listing ID NJOC391016
Sold Date 12/09/19
Style Coastal,Contemporary,Reverse
Bedrooms 5
Full Baths 3
Half Baths 2
HOA Y/N N
Abv Grd Liv Area 3,124
Originating Board BRIGHT
Year Built 1999
Annual Tax Amount $14,725
Tax Year 2018
Lot Size 6,750 Sqft
Acres 0.15
Lot Dimensions 75.00 x 90.00
Property Description
Located just 1 off the ocean with commanding water views this large 3,500 square foot coastal shingle style home designed by Jay Madden, Architects features 5 bedrooms (2 en suite); 3 full baths; 2 half baths; spacious great room with vaulted ceilings and adjoining decks with ocean views; custom kitchen with Thermador gas cook top, Sub Zero refrigerator, large center island with 2nd sink and Marvel wine cooler; breakfast nook with views of the beach; sun room/office; spacious master suite with double vanity, Jacuzzi and walk in closet; family room with wet bar; laundry room; hardwood floors; gas heat/central air with Nest thermostats; dumbwaiter; large gym/rec room with second washer and dryer; 2 car garage; fenced yard; brick driveway, and sunny side heated in-ground pool! Offered tastefully furnished. Ground level is below base flood and is not living area. Bedrooms and/or baths are not permitted.
Location
State NJ
County Ocean
Area Long Beach Twp (21518)
Zoning R-50
Direction North
Rooms
Other Rooms Kitchen, Family Room, Den, Breakfast Room, Exercise Room, Great Room, Laundry, Half Bath
Main Level Bedrooms 5
Interior
Interior Features Breakfast Area, Built-Ins, Ceiling Fan(s), Combination Dining/Living, Floor Plan - Open, Kitchen - Gourmet, Kitchen - Island, Recessed Lighting, Wet/Dry Bar, Window Treatments, Wood Floors, Upgraded Countertops, WhirlPool/HotTub, Walk-in Closet(s)
Heating Forced Air, Central
Cooling Ceiling Fan(s), Central A/C
Flooring Hardwood, Carpet, Tile/Brick
Equipment Cooktop, Dishwasher, Disposal, Dryer, Range Hood, Refrigerator, Washer, Stainless Steel Appliances, Microwave, Oven - Wall
Furnishings Yes
Fireplace N
Window Features Double Hung,Insulated
Appliance Cooktop, Dishwasher, Disposal, Dryer, Range Hood, Refrigerator, Washer, Stainless Steel Appliances, Microwave, Oven - Wall
Heat Source Natural Gas
Laundry Main Floor
Exterior
Exterior Feature Deck(s), Patio(s)
Garage Garage - Front Entry, Garage Door Opener
Garage Spaces 2.0
Pool Heated, In Ground, Fenced
Waterfront N
Water Access Y
View Ocean
Roof Type Asphalt,Fiberglass
Accessibility None
Porch Deck(s), Patio(s)
Parking Type Attached Garage
Attached Garage 2
Total Parking Spaces 2
Garage Y
Building
Lot Description Landscaping
Story 3+
Sewer Public Sewer
Water Public
Architectural Style Coastal, Contemporary, Reverse
Level or Stories 3+
Additional Building Above Grade, Below Grade
Structure Type Dry Wall,High,Cathedral Ceilings
New Construction N
Others
Senior Community No
Tax ID 18-00007 26-00017
Ownership Fee Simple
SqFt Source Assessor
Security Features Carbon Monoxide Detector(s),Smoke Detector
Special Listing Condition Standard
Read Less Info
Want to know what your home might be worth? Contact us for a FREE valuation!

Our team is ready to help you sell your home for the highest possible price ASAP

Bought with George Roma • Mancini Realty Co. Inc.
GET MORE INFORMATION





