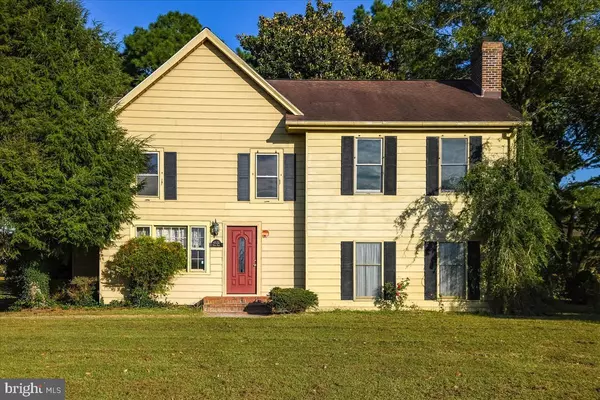Bought with Clinton Bickford • Keller Williams Realty Delmarva
For more information regarding the value of a property, please contact us for a free consultation.
Key Details
Sold Price $228,500
Property Type Single Family Home
Sub Type Detached
Listing Status Sold
Purchase Type For Sale
Square Footage 2,579 sqft
Price per Sqft $88
Subdivision None Available
MLS Listing ID MDWO109696
Sold Date 12/12/19
Style Colonial,Farmhouse/National Folk
Bedrooms 4
Full Baths 2
Half Baths 1
HOA Y/N N
Abv Grd Liv Area 2,579
Year Built 1940
Annual Tax Amount $1,343
Tax Year 2019
Lot Size 3.720 Acres
Acres 3.72
Lot Dimensions 0.00 x 0.00
Property Sub-Type Detached
Source BRIGHT
Property Description
Beautiful 4 Bedroom Farmhouse sitting on over 3 and a Half Acres. Peace and Serenity on a quiet country road, but still just a short distance to Shopping and Activities in Pocomoke, Assateague Island Beaches at Chincoteague, and the Naval and NASA facilities at Wallops Island. Partially wooded lot gives shade around the house but has a couple of acres of cleared fields perfect for horses or other animals. Large Garage with workshop for all your projects. Brick Patio off of the Living room /Kitchen for nights out by the fire ring. Indoor there is a great Wood Burning Stove in the Fireplace hearth that puts off tons of heat for those cozy winter nights. Renovated in 2015 there is a large master bedroom, remodeled Bathroom, 3 additional Bedrooms for Kids or Guests with another bath . Hardwood Floors throughout the house. Formal Dining Room, Cozy Den, Large Family room with Dining area, and a spacious kitchen.
Location
State MD
County Worcester
Area Worcester East Of Rt-113
Zoning A-1
Direction West
Rooms
Other Rooms Living Room, Dining Room, Primary Bedroom, Bedroom 2, Bedroom 3, Bedroom 4, Kitchen, Den, Laundry, Bathroom 1, Bathroom 2
Interior
Interior Features Carpet, Cedar Closet(s), Ceiling Fan(s), Combination Dining/Living, Family Room Off Kitchen, Formal/Separate Dining Room, Wood Stove, Wood Floors, Tub Shower
Hot Water Electric
Heating Hot Water, Zoned, Baseboard - Hot Water
Cooling Central A/C
Flooring Carpet, Hardwood, Laminated, Vinyl
Fireplaces Number 1
Fireplaces Type Brick, Insert
Equipment Dishwasher, Dryer - Electric, Microwave, Oven/Range - Electric, Refrigerator, Washer, Water Heater
Furnishings No
Fireplace Y
Window Features Double Hung,Screens,Storm
Appliance Dishwasher, Dryer - Electric, Microwave, Oven/Range - Electric, Refrigerator, Washer, Water Heater
Heat Source Oil
Laundry Main Floor
Exterior
Exterior Feature Patio(s), Porch(es)
Parking Features Additional Storage Area, Garage - Front Entry, Garage Door Opener, Oversized
Garage Spaces 1.0
Utilities Available Phone Available, Electric Available
Water Access N
View Pasture, Street, Trees/Woods
Roof Type Architectural Shingle,Asphalt
Street Surface Black Top
Accessibility None
Porch Patio(s), Porch(es)
Road Frontage City/County
Total Parking Spaces 1
Garage Y
Building
Lot Description Cleared, Front Yard, Landscaping, Level, Partly Wooded, Rear Yard, Road Frontage, SideYard(s)
Story 2
Foundation Brick/Mortar
Above Ground Finished SqFt 2579
Sewer Septic Exists
Water Well, Private
Architectural Style Colonial, Farmhouse/National Folk
Level or Stories 2
Additional Building Above Grade, Below Grade
Structure Type Dry Wall
New Construction N
Schools
Elementary Schools Pocomoke
Middle Schools Pocomoke
High Schools Pocomoke
School District Worcester County Public Schools
Others
Pets Allowed Y
Senior Community No
Tax ID 01-035797
Ownership Fee Simple
SqFt Source 2579
Security Features Surveillance Sys
Acceptable Financing Cash, Conventional, Private
Horse Property Y
Listing Terms Cash, Conventional, Private
Financing Cash,Conventional,Private
Special Listing Condition Standard
Pets Allowed No Pet Restrictions
Read Less Info
Want to know what your home might be worth? Contact us for a FREE valuation!

Our team is ready to help you sell your home for the highest possible price ASAP

GET MORE INFORMATION



