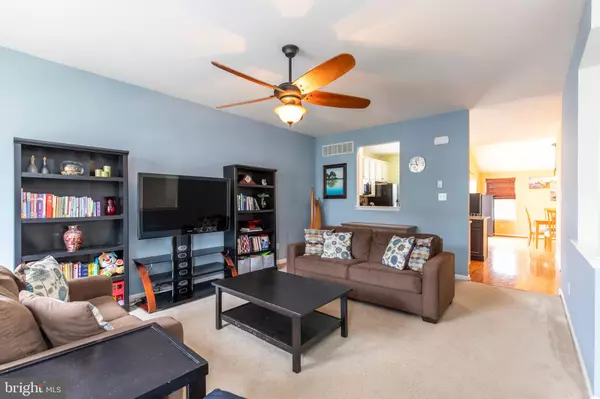For more information regarding the value of a property, please contact us for a free consultation.
Key Details
Sold Price $212,900
Property Type Townhouse
Sub Type Interior Row/Townhouse
Listing Status Sold
Purchase Type For Sale
Square Footage 2,078 sqft
Price per Sqft $102
Subdivision Providence Hill
MLS Listing ID PACT491654
Sold Date 12/12/19
Style Traditional
Bedrooms 3
Full Baths 2
Half Baths 1
HOA Fees $85/mo
HOA Y/N Y
Abv Grd Liv Area 2,078
Originating Board BRIGHT
Year Built 2008
Annual Tax Amount $6,718
Tax Year 2019
Lot Size 2,351 Sqft
Acres 0.05
Lot Dimensions 0X0
Property Description
Welcome to 14 Shoreham Drive, a lovely 3 bedroom, 2.5 bath townhome in the beautiful Providence Hill Community. Enter through the finished lower level and enjoy all that it offers including the comfortable family room with slider to the private patio, large storage closet, unfinished utility room, and access to the 1-car garage! The main level features an inviting floor plan beginning with the spacious living room offering large windows for plenty of natural light. The large kitchen boasts an abundance of cabinet space, tile backsplash, pantry, center island with breakfast bar, and hardwood flooring that spreads to the formal dining room offering many possibilities for use! Entertain your guests on the new deck with fantastic views of the open back yard! The main floor laundry area and powder room offer additional convenience for you and your guests. Enjoy the spacious master bedroom with walk-in closet, and a master bath with dual vanity, soaking tub and standing shower. The two additional bedrooms with lots of natural light and a full hall bath with dual vanity, complete this level. Thick firewalls between the units provide a quiet atmosphere and added safety! Part of a quiet community with low HOA fees, and conveniently located close to major roadways, shopping & dining! Community features include: walking trails, playground, snow plowing, lawn care and common area maintenance!
Location
State PA
County Chester
Area East Fallowfield Twp (10347)
Zoning RES
Rooms
Other Rooms Living Room, Dining Room, Primary Bedroom, Bedroom 2, Kitchen, Family Room, Bedroom 1, Primary Bathroom
Basement Full, Outside Entrance, Fully Finished
Interior
Interior Features Primary Bath(s), Butlers Pantry, Ceiling Fan(s)
Hot Water Natural Gas
Heating Forced Air
Cooling Central A/C
Flooring Wood, Fully Carpeted
Equipment Built-In Range, Dishwasher, Refrigerator, Built-In Microwave
Fireplace N
Appliance Built-In Range, Dishwasher, Refrigerator, Built-In Microwave
Heat Source Natural Gas
Laundry Main Floor
Exterior
Exterior Feature Patio(s), Deck(s)
Garage Garage - Front Entry
Garage Spaces 1.0
Utilities Available Cable TV
Waterfront N
Water Access N
Roof Type Pitched,Shingle
Accessibility None
Porch Patio(s), Deck(s)
Parking Type Driveway, Attached Garage
Attached Garage 1
Total Parking Spaces 1
Garage Y
Building
Story 3+
Sewer Public Sewer
Water Public
Architectural Style Traditional
Level or Stories 3+
Additional Building Above Grade
Structure Type 9'+ Ceilings
New Construction N
Schools
School District Coatesville Area
Others
HOA Fee Include Common Area Maintenance,Lawn Maintenance,Snow Removal
Senior Community No
Tax ID 47-05 -0297
Ownership Fee Simple
SqFt Source Assessor
Special Listing Condition Standard
Read Less Info
Want to know what your home might be worth? Contact us for a FREE valuation!

Our team is ready to help you sell your home for the highest possible price ASAP

Bought with Karen Rosano • Springer Realty Group
GET MORE INFORMATION





