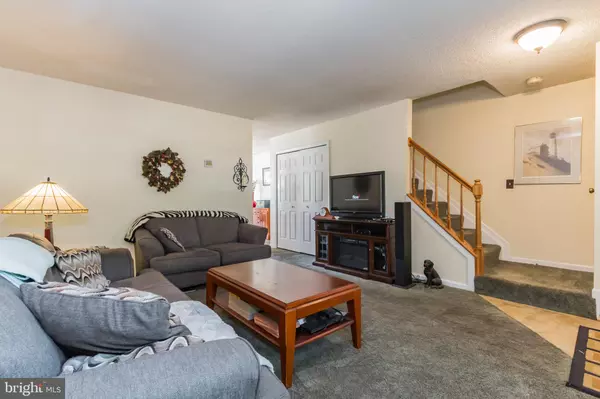For more information regarding the value of a property, please contact us for a free consultation.
Key Details
Sold Price $362,750
Property Type Townhouse
Sub Type Interior Row/Townhouse
Listing Status Sold
Purchase Type For Sale
Square Footage 1,080 sqft
Price per Sqft $335
Subdivision Landsdowne
MLS Listing ID VAFX1089498
Sold Date 12/11/19
Style Colonial
Bedrooms 2
Full Baths 1
Half Baths 1
HOA Fees $96/qua
HOA Y/N Y
Abv Grd Liv Area 1,080
Originating Board BRIGHT
Year Built 1987
Annual Tax Amount $3,686
Tax Year 2019
Lot Size 1,260 Sqft
Acres 0.03
Property Description
Beautiful move in ready larger newberry model townhouse that truly sparkles!! Situated in amenity rich Kingstowne neighborhood. This home has a Large updated kitchen with newer appliances that were replaced in 2017. An island for food prep, and a dinning space big enough for family meals. The back-yard hosts additional storage with a shed, and a patio perfect for cookouts. Upstairs boast two large light filled bedrooms featuring vaulted ceilings. Along with a large Jack and Jill bathroom with double sinks. Master bedroom carpet was replaced in 2019. New windows in 2009 and HVAC system replaced in 2015 this home has been meticulously maintained. In addition it's close to two outdoor swimming pools, tennis and volleyball courts, numerous tot lots, and aerobics studio and two state of the art fitness centers. Plus walking distance to Wegmans and many other local shops. Quick access to the Capital Beltway, Franconia-Springfield and Van Dorn Street Metro stations on Washington s Metrorail system. This is property isn t just a house for sale..it s a warm and happy home and it s just waiting for you!
Location
State VA
County Fairfax
Zoning 304
Rooms
Other Rooms Living Room, Dining Room, Primary Bedroom, Kitchen, Bedroom 1, Bathroom 1, Half Bath
Interior
Interior Features Breakfast Area, Combination Kitchen/Dining, Kitchen - Island, Primary Bath(s), Kitchen - Table Space
Hot Water Natural Gas
Heating Forced Air
Cooling Heat Pump(s)
Flooring Carpet, Vinyl
Equipment Dishwasher, Disposal, Refrigerator, Washer/Dryer Stacked, Oven/Range - Gas, Water Heater
Furnishings No
Fireplace N
Window Features Double Pane,Screens
Appliance Dishwasher, Disposal, Refrigerator, Washer/Dryer Stacked, Oven/Range - Gas, Water Heater
Heat Source Natural Gas
Laundry Main Floor
Exterior
Exterior Feature Patio(s)
Fence Rear
Utilities Available Cable TV Available, Natural Gas Available, Electric Available
Amenities Available Basketball Courts, Bike Trail, Jog/Walk Path, Pool - Outdoor, Tennis Courts, Tot Lots/Playground
Waterfront N
Water Access N
Roof Type Shingle
Accessibility None
Porch Patio(s)
Parking Type Off Street, On Street, Other
Garage N
Building
Lot Description Rear Yard
Story 2
Foundation Slab
Sewer Public Sewer
Water Public
Architectural Style Colonial
Level or Stories 2
Additional Building Above Grade, Below Grade
Structure Type Dry Wall,Cathedral Ceilings,Vaulted Ceilings
New Construction N
Schools
School District Fairfax County Public Schools
Others
Pets Allowed Y
HOA Fee Include Common Area Maintenance,Pool(s),Snow Removal,Trash
Senior Community No
Tax ID 0992 07 0059
Ownership Fee Simple
SqFt Source Assessor
Security Features Smoke Detector
Acceptable Financing Cash, Conventional, FHA, VA
Horse Property N
Listing Terms Cash, Conventional, FHA, VA
Financing Cash,Conventional,FHA,VA
Special Listing Condition Standard
Pets Description Dogs OK, Cats OK
Read Less Info
Want to know what your home might be worth? Contact us for a FREE valuation!

Our team is ready to help you sell your home for the highest possible price ASAP

Bought with Donald T Lawrence • Long & Foster Real Estate, Inc.
GET MORE INFORMATION





