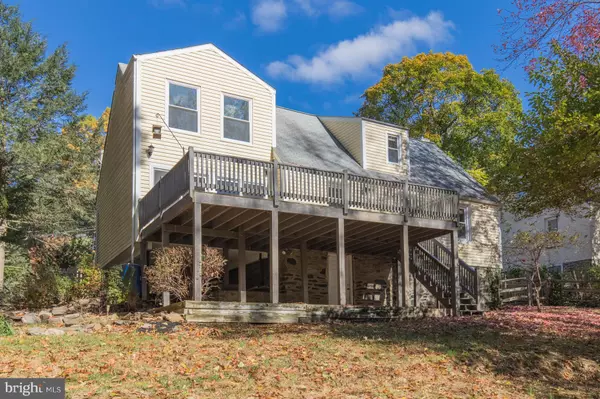For more information regarding the value of a property, please contact us for a free consultation.
Key Details
Sold Price $431,032
Property Type Single Family Home
Sub Type Detached
Listing Status Sold
Purchase Type For Sale
Square Footage 1,603 sqft
Price per Sqft $268
Subdivision None Available
MLS Listing ID PADE503614
Sold Date 12/10/19
Style Cape Cod
Bedrooms 4
Full Baths 2
Half Baths 1
HOA Y/N N
Abv Grd Liv Area 1,603
Originating Board BRIGHT
Year Built 1953
Annual Tax Amount $4,691
Tax Year 2019
Lot Size 0.254 Acres
Acres 0.25
Lot Dimensions 50.00 x 125.00
Property Description
Upper Providence Township beautifully expanded cape with wooded view. Patio extends across the front of the home. Freshly refinished hardwood floors. New kitchen cabinets, granite counter tops, stainless appliances, tile flooring and back splash. Light filled family room addition with huge 3 panel slider door and partial vaulted ceiling. Loft area is bright and ideal for in home office. Living room opens into the kitchen. Dining room has custom slider door and coat closet (could be a 4th bedroom), 3rd bedroom is on the main level, full hall bath completes the first floor. Second floor features spacious master bedroom with dormer addition and 3 closets, hall bathroom and 2nd bedroom. Walkout partially finished basement with powder room and unfinished storage and utility area. Surprising large fenced front and back yard .25 acres. Enormous deck with wooded view and perfect for entertaining. Walking distance to Media Boro - the County Seat of Delaware County, shops, restaurants, craft shows, food festivals, parades, Media 5-miler and Dining Under the Stars. Minutes from Ridley Creek State Park and Rose Tree Park. Quick access RT 476. Easy commute to Philadelphia and Philadelphia International Airport. Home is where your story begins!
Location
State PA
County Delaware
Area Upper Providence Twp (10435)
Zoning RESIDENTIAL
Rooms
Other Rooms Living Room, Dining Room, Primary Bedroom, Bedroom 2, Bedroom 3, Kitchen, Family Room, Loft, Bathroom 1, Bathroom 2
Basement Full
Main Level Bedrooms 2
Interior
Interior Features Ceiling Fan(s), Entry Level Bedroom, Family Room Off Kitchen, Stall Shower, Wood Floors
Heating Forced Air
Cooling Central A/C
Flooring Carpet, Hardwood
Equipment Built-In Range, Built-In Microwave, Dishwasher, Stainless Steel Appliances
Fireplace N
Appliance Built-In Range, Built-In Microwave, Dishwasher, Stainless Steel Appliances
Heat Source Oil
Laundry Basement
Exterior
Exterior Feature Deck(s), Porch(es)
Fence Split Rail
Waterfront N
Water Access N
View Trees/Woods
Roof Type Asphalt
Accessibility None
Porch Deck(s), Porch(es)
Parking Type Driveway
Garage N
Building
Story 2
Sewer Public Sewer
Water Public
Architectural Style Cape Cod
Level or Stories 2
Additional Building Above Grade, Below Grade
New Construction N
Schools
Middle Schools Springton Lake
High Schools Penncrest
School District Rose Tree Media
Others
Senior Community No
Tax ID 35-00-01568-00
Ownership Fee Simple
SqFt Source Assessor
Special Listing Condition Standard
Read Less Info
Want to know what your home might be worth? Contact us for a FREE valuation!

Our team is ready to help you sell your home for the highest possible price ASAP

Bought with Michelle McDowell • Compass RE
GET MORE INFORMATION





