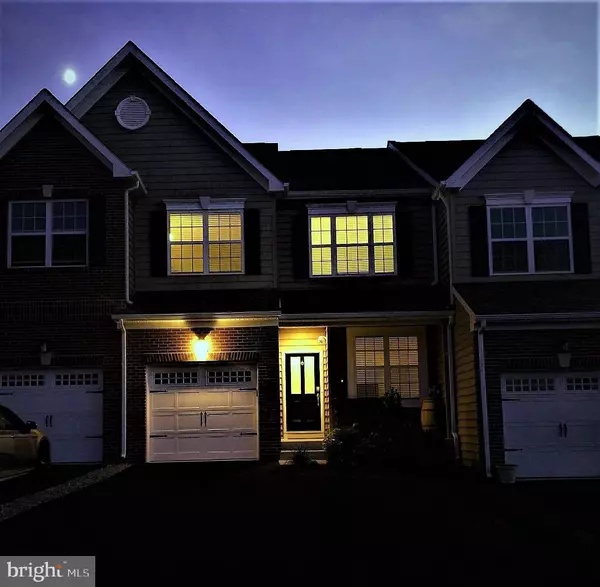For more information regarding the value of a property, please contact us for a free consultation.
Key Details
Sold Price $375,000
Property Type Townhouse
Sub Type Interior Row/Townhouse
Listing Status Sold
Purchase Type For Sale
Square Footage 2,032 sqft
Price per Sqft $184
Subdivision Mainland Square
MLS Listing ID PAMC627606
Sold Date 12/09/19
Style Colonial
Bedrooms 3
Full Baths 2
Half Baths 1
HOA Fees $113/qua
HOA Y/N Y
Abv Grd Liv Area 2,032
Originating Board BRIGHT
Year Built 2016
Annual Tax Amount $5,074
Tax Year 2020
Lot Size 1,227 Sqft
Acres 0.03
Lot Dimensions 24.00 x 0.00
Property Description
Location, location! This Mainland Square luxury home, just 2 years young, is tucked away in a quiet community, yet within close proximity of the turnpike & other main roads! Open concept living with lots of well planned, tastefully selected upgrades, just waiting for you! First floor with foyer, interior access to the garage, a spacious office/flex room & powder room. The open floor plan with 9' ceilings flows into the formal dining area and the great room with a gas direct vent fireplace. The delightful kitchen will WOW you with upgrades galore! Espresso cabinets w/ granite, dimmable LED under-cabinet lighting for extra ambiance & gorgeous tile backsplash. The central island was extended as a breakfast bar. Step outside to your deck with privacy wall, to enjoy your morning coffee or evening grilling! The first floor gleams with Bruce Manchester wide plank hardwood floors throughout the foyer, closet, hallway, dining room & kitchen. The formal dining area also features crown molding & modern pendant lighting! The second floor comes complete with an oversized master bedroom with volume ceiling, walk in closets & ceiling fan w/ remote. The stunning private master bath has diagonally laid tile flooring, a water closet, marble double sink & large walk in tiled shower. This level is completed with two more nicely sized bedrooms & a full hall bath, plus a conveniently located separate laundry ROOM (not a closet!). The basement has a sump pump & water powered backup with high ceilings & it's just waiting to be finished, for an additional living space of nearly 600 sq ft (27x22), which does not include the storage/mechanical nook towards the front of the basement. The fire suppression system provides safety & lower insurance costs! All of the perks of a modern home without the expenses & wait time for new construction! Carefree living, as association covers your lawn care, snow removal & trash removal. High efficiency home with low energy costs! Award winning North Penn School District & easy commute to work & school! Lots of great local shopping within this exceptional community! This diamond won't last! Welcome home!
Location
State PA
County Montgomery
Area Towamencin Twp (10653)
Zoning R5
Rooms
Other Rooms Dining Room, Primary Bedroom, Bedroom 2, Bedroom 3, Kitchen, Family Room, Basement, Laundry, Bathroom 2, Primary Bathroom, Half Bath
Basement Full, Interior Access, Poured Concrete, Sump Pump, Unfinished, Windows, Daylight, Partial, Drainage System, Space For Rooms
Interior
Interior Features Bar, Breakfast Area, Efficiency, Family Room Off Kitchen, Floor Plan - Open, Kitchen - Island, Primary Bath(s), Recessed Lighting, Sprinkler System, Stall Shower, Tub Shower, Upgraded Countertops, Walk-in Closet(s), Water Treat System, Wood Floors
Hot Water Natural Gas
Heating Forced Air, Programmable Thermostat, Energy Star Heating System, Central
Cooling Central A/C
Flooring Carpet, Ceramic Tile, Hardwood, Partially Carpeted, Vinyl, Wood, Tile/Brick
Fireplaces Number 1
Fireplaces Type Gas/Propane, Mantel(s)
Equipment Built-In Range, Built-In Microwave, Dishwasher, Disposal, Energy Efficient Appliances, Microwave, Oven - Self Cleaning, Oven - Single, Oven/Range - Gas, Range Hood, Stainless Steel Appliances
Furnishings No
Fireplace Y
Window Features Insulated,Screens,Sliding
Appliance Built-In Range, Built-In Microwave, Dishwasher, Disposal, Energy Efficient Appliances, Microwave, Oven - Self Cleaning, Oven - Single, Oven/Range - Gas, Range Hood, Stainless Steel Appliances
Heat Source Natural Gas
Laundry Upper Floor
Exterior
Exterior Feature Deck(s), Porch(es)
Garage Garage - Front Entry, Garage Door Opener, Inside Access
Garage Spaces 3.0
Utilities Available Cable TV, DSL Available, Electric Available, Fiber Optics Available, Natural Gas Available, Sewer Available, Water Available, Phone Available, Multiple Phone Lines, Under Ground
Amenities Available Common Grounds, Jog/Walk Path
Waterfront N
Water Access N
Roof Type Architectural Shingle,Composite,Pitched
Street Surface Paved
Accessibility None
Porch Deck(s), Porch(es)
Parking Type Driveway, Attached Garage, On Street, Parking Lot
Attached Garage 1
Total Parking Spaces 3
Garage Y
Building
Lot Description Backs - Open Common Area, Landscaping, Level
Story 3+
Foundation Slab, Passive Radon Mitigation, Concrete Perimeter
Sewer Public Sewer
Water Public, Conditioner
Architectural Style Colonial
Level or Stories 3+
Additional Building Above Grade, Below Grade
Structure Type Dry Wall,High,9'+ Ceilings,Tray Ceilings
New Construction N
Schools
Elementary Schools Walton Farm
Middle Schools Pennfield
High Schools North Penn
School District North Penn
Others
Pets Allowed Y
HOA Fee Include Common Area Maintenance,Lawn Maintenance,Snow Removal,Trash
Senior Community No
Tax ID 53-00-09239-518
Ownership Fee Simple
SqFt Source Assessor
Security Features Fire Detection System,Smoke Detector,Sprinkler System - Indoor
Acceptable Financing FHA, Conventional, Cash, VA
Horse Property N
Listing Terms FHA, Conventional, Cash, VA
Financing FHA,Conventional,Cash,VA
Special Listing Condition Standard
Pets Description No Pet Restrictions
Read Less Info
Want to know what your home might be worth? Contact us for a FREE valuation!

Our team is ready to help you sell your home for the highest possible price ASAP

Bought with Chris Griswold • Keller Williams Real Estate-Blue Bell
GET MORE INFORMATION





