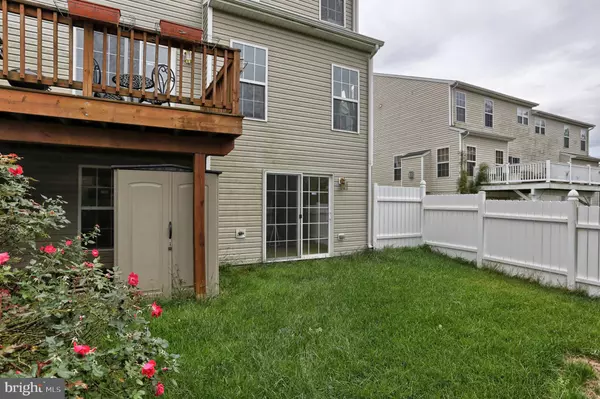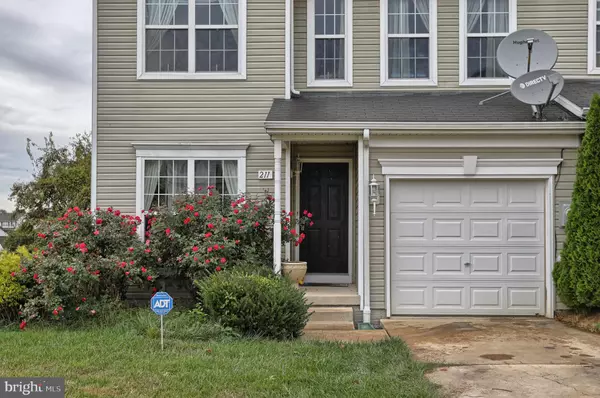For more information regarding the value of a property, please contact us for a free consultation.
Key Details
Sold Price $209,900
Property Type Single Family Home
Sub Type Twin/Semi-Detached
Listing Status Sold
Purchase Type For Sale
Square Footage 2,206 sqft
Price per Sqft $95
Subdivision Hawthorne Ridge
MLS Listing ID PALA141358
Sold Date 12/06/19
Style Traditional
Bedrooms 4
Full Baths 2
Half Baths 1
HOA Fees $57/mo
HOA Y/N Y
Abv Grd Liv Area 2,206
Originating Board BRIGHT
Year Built 2007
Annual Tax Amount $5,422
Tax Year 2020
Lot Size 7,405 Sqft
Acres 0.17
Lot Dimensions 43X205X53X160
Property Description
Welcome home to this great location. This is not a drive by only because when you enter this warm inviting home you will love the beautiful abundance of wood floors with bright cheery rooms. Family room features gas fireplace for added warmth and enjoyment. Eat in kitchen with a center island, makes it a joy to prepare meals and entertain. Don't forget to check out the 4 bedrooms on the second level as well as the large master suite's walk in closet and hardwood floors. Oh did I also mention the second level laundry room? No more hauling laundry up the steps. For additional room check out the 2 finished rooms in the walk-out lower level with wood floors. Additional features include: natural gas, garage, fenced in yard, and deck. Community offers several playgrounds, a gym and more!
Location
State PA
County Lancaster
Area Lancaster Twp (10534)
Zoning RESIDENTIAL
Rooms
Other Rooms Living Room, Primary Bedroom, Bedroom 2, Bedroom 3, Kitchen, Family Room, Bedroom 1, Exercise Room, Primary Bathroom
Basement Daylight, Full, Heated, Interior Access, Outside Entrance, Partially Finished
Interior
Interior Features Carpet, Ceiling Fan(s), Combination Dining/Living, Combination Kitchen/Dining, Dining Area, Family Room Off Kitchen, Kitchen - Island, Primary Bath(s), Tub Shower, Walk-in Closet(s), Wood Floors
Heating Forced Air
Cooling Central A/C
Fireplaces Number 1
Fireplaces Type Gas/Propane
Equipment Built-In Microwave, Dishwasher, Oven/Range - Gas, Water Heater
Fireplace Y
Appliance Built-In Microwave, Dishwasher, Oven/Range - Gas, Water Heater
Heat Source Natural Gas
Laundry Upper Floor
Exterior
Parking Features Garage - Front Entry
Garage Spaces 3.0
Fence Privacy, Vinyl
Water Access N
Street Surface Black Top
Accessibility Level Entry - Main
Attached Garage 1
Total Parking Spaces 3
Garage Y
Building
Story 2
Sewer Public Sewer
Water Public
Architectural Style Traditional
Level or Stories 2
Additional Building Above Grade, Below Grade
New Construction N
Schools
School District School District Of Lancaster
Others
Senior Community No
Tax ID 340-86519-0-0000
Ownership Fee Simple
SqFt Source Assessor
Acceptable Financing Cash, Conventional
Horse Property N
Listing Terms Cash, Conventional
Financing Cash,Conventional
Special Listing Condition Standard
Read Less Info
Want to know what your home might be worth? Contact us for a FREE valuation!

Our team is ready to help you sell your home for the highest possible price ASAP

Bought with Maria Rojas • Realty ONE Group Unlimited
GET MORE INFORMATION




