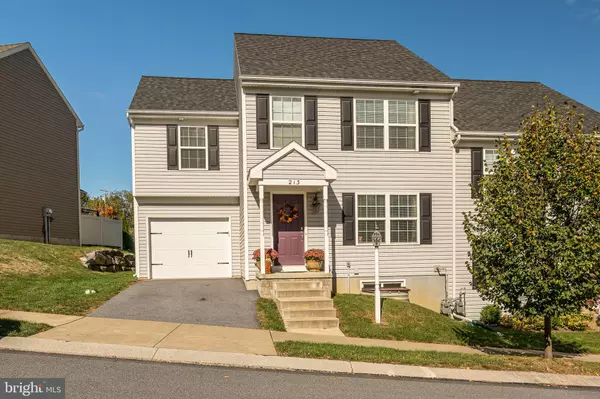For more information regarding the value of a property, please contact us for a free consultation.
Key Details
Sold Price $218,000
Property Type Condo
Sub Type Condo/Co-op
Listing Status Sold
Purchase Type For Sale
Square Footage 1,532 sqft
Price per Sqft $142
Subdivision Summer Breeze
MLS Listing ID PALA141798
Sold Date 12/06/19
Style Side-by-Side
Bedrooms 3
Full Baths 2
Half Baths 1
Condo Fees $107/qua
HOA Y/N N
Abv Grd Liv Area 1,532
Originating Board BRIGHT
Year Built 2013
Annual Tax Amount $4,107
Tax Year 2020
Lot Size 3,920 Sqft
Acres 0.09
Lot Dimensions 0.00 x 0.00
Property Description
This immaculate 3 bed, 2.5 bath home in Summer Breeze development is listed to find it s new owner nearly overnight! Priced right with neighboring homes, yet boasting some of the best property features found, this rare find is now available for your viewing pleasure.Plenty of natural light flow throughout the open and airy layout highlighting the granite countertops in the kitchen; easy to care for laminate wood floors in the living room and master bedroom blend charmingly with the soft browns and cool tones found through the home. This sought after design uniquely embodies both affordability and sought-after modern features such as a laundry on the second floor!. If you re seeking to find the perfect home in an attractive development, this home is calling your name. Fall in love with this property that checks off your must-haves in your next home!
Location
State PA
County Lancaster
Area West Lampeter Twp (10532)
Zoning RESIDENTIAL
Rooms
Other Rooms Living Room, Dining Room, Bedroom 2, Bedroom 3, Kitchen, Bedroom 1, Bathroom 1, Bathroom 2, Bathroom 3
Basement Full
Interior
Interior Features Ceiling Fan(s), Carpet, Combination Kitchen/Dining, Floor Plan - Open, Kitchen - Eat-In, Kitchen - Island, Primary Bath(s)
Hot Water Electric
Heating Programmable Thermostat, Forced Air
Cooling Central A/C
Flooring Carpet, Laminated, Vinyl
Equipment Built-In Microwave, Dishwasher, Oven - Single
Fireplace N
Appliance Built-In Microwave, Dishwasher, Oven - Single
Heat Source Natural Gas
Exterior
Exterior Feature Patio(s)
Garage Garage - Front Entry, Garage Door Opener
Garage Spaces 1.0
Fence Vinyl
Utilities Available Cable TV, Natural Gas Available, Phone Available
Amenities Available Bike Trail, Club House
Waterfront N
Water Access N
Roof Type Architectural Shingle
Accessibility None
Porch Patio(s)
Parking Type Attached Garage, Driveway, Off Street, On Street
Attached Garage 1
Total Parking Spaces 1
Garage Y
Building
Story 2
Foundation Concrete Perimeter
Sewer Public Sewer
Water Public
Architectural Style Side-by-Side
Level or Stories 2
Additional Building Above Grade, Below Grade
Structure Type Dry Wall
New Construction N
Schools
Elementary Schools Lampeter
Middle Schools Martin Meylin
High Schools Lampeter-Strasburg
School District Lampeter-Strasburg
Others
HOA Fee Include Common Area Maintenance
Senior Community No
Tax ID 320-42374-0-0000
Ownership Fee Simple
SqFt Source Assessor
Acceptable Financing Cash, Conventional, FHA, VA
Horse Property N
Listing Terms Cash, Conventional, FHA, VA
Financing Cash,Conventional,FHA,VA
Special Listing Condition Standard
Read Less Info
Want to know what your home might be worth? Contact us for a FREE valuation!

Our team is ready to help you sell your home for the highest possible price ASAP

Bought with Ryan L Reed • RE/MAX Pinnacle
GET MORE INFORMATION





