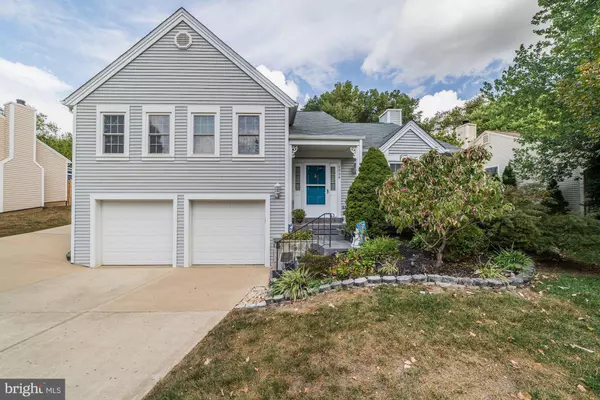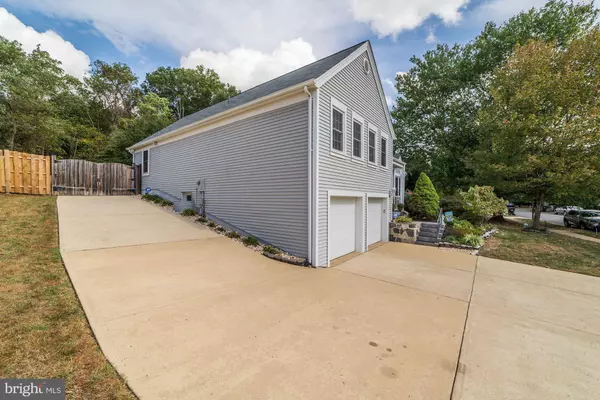For more information regarding the value of a property, please contact us for a free consultation.
Key Details
Sold Price $600,000
Property Type Single Family Home
Sub Type Detached
Listing Status Sold
Purchase Type For Sale
Square Footage 2,438 sqft
Price per Sqft $246
Subdivision Huntley
MLS Listing ID VAFX1090160
Sold Date 12/05/19
Style Colonial
Bedrooms 4
Full Baths 2
Half Baths 2
HOA Y/N N
Abv Grd Liv Area 1,898
Originating Board BRIGHT
Year Built 1984
Annual Tax Amount $5,977
Tax Year 2019
Lot Size 0.260 Acres
Acres 0.26
Property Description
INCOMPARABLY EXPANDED, REMODELED & IMPECCABLY MAINTAINED COLONIAL IN HISTORIC HUNTLEY, ENVIABLY LOCATED ON SUPERIOR .26 ACRE LOT BACKING TO PARKLANDS. TOP TICKET ITEMS ALL DONE TO INCLUDE; NEW ROOF, REPLACEMENT WINDOWS, SIDING, PERIMETER DRAINAGE, HARDSCAPE& LANDSCAPE, NEWER HVAC, HWH, HARDWOODS & MORE! MASTERFUL RENOVATION/ADDITION REVEALS SPACIOUS & SUN FILLED FAMILY ROOM OFF UPDATED KITCHEN AND ENORMOUS MASTER SUITE W/PRIVATE BATH & EXTENSIVE CLOSET SPACE. ADDITIONAL 3 BR'S PLUS RENOVATED HALL BATH OFFER TONS OF ROOM FOR GROWING FAMILIES OR OVERNIGHT GUESTS. 2007 ADDITION IN REAR FEATURES 3 CAR ALARMED GARAGE WITH PARKING PAD, SEPARATE HVAC, HALF BATH & UPPER LEVEL INSULATED & SOUNDPROOFED BONUS SPACE/31 X 15.5 - IDEAL AS GUEST QUARTERS, EXERCISE SPACE, HOME OFFICE/BUSINESS, ART STUDIO AND LIST GOES ON! WITH 2 CAR ATTACHED GARAGE & WIDENED DRIVEWAY PARKING THAT CAN HOLD UP TO 11 CARS - YOU WILL NEVER LACK FOR PARKING SPOTS! CUSTOM TREX DECK IN REAR LEADS TO PRIVATE FLOURISHING OASIS - A GARDENER LOVER'S DELIGHT! TRULY UNSURPASSED SPACE, SOPHISTICATION & COMFORT IN IDEAL LOCATION - MINUTES TO METRO, SCHOOLS, PENTAGON, OLD TOWN & MAJOR ROADWAYS, MAKE THIS VERY SPECIAL HOME YOURS TODAY!
Location
State VA
County Fairfax
Zoning 120
Rooms
Other Rooms Living Room, Dining Room, Primary Bedroom, Bedroom 2, Bedroom 3, Bedroom 4, Kitchen, Family Room, Laundry, Bathroom 2, Primary Bathroom, Half Bath
Basement Daylight, Partial, Garage Access, Fully Finished, Connecting Stairway, Windows
Interior
Interior Features Carpet, Ceiling Fan(s), Dining Area, Family Room Off Kitchen, Formal/Separate Dining Room, Primary Bath(s), Soaking Tub, Studio, Upgraded Countertops, Walk-in Closet(s), Window Treatments, Wood Floors, Floor Plan - Open, Attic
Hot Water Electric
Heating Heat Pump(s), Forced Air, Zoned
Cooling Central A/C, Ceiling Fan(s), Zoned
Flooring Hardwood, Carpet, Ceramic Tile
Fireplaces Number 1
Fireplaces Type Mantel(s), Wood
Equipment Dishwasher, Disposal, Dryer - Front Loading, Exhaust Fan, Humidifier, Icemaker, Oven/Range - Electric, Refrigerator, Washer - Front Loading
Fireplace Y
Window Features Replacement,Screens,Vinyl Clad
Appliance Dishwasher, Disposal, Dryer - Front Loading, Exhaust Fan, Humidifier, Icemaker, Oven/Range - Electric, Refrigerator, Washer - Front Loading
Heat Source Electric
Laundry Lower Floor
Exterior
Exterior Feature Deck(s)
Garage Additional Storage Area, Garage Door Opener, Garage - Side Entry, Oversized, Garage - Front Entry, Inside Access
Garage Spaces 5.0
Fence Decorative, Rear
Waterfront N
Water Access N
View Trees/Woods
Roof Type Architectural Shingle
Accessibility Mobility Improvements
Porch Deck(s)
Attached Garage 2
Total Parking Spaces 5
Garage Y
Building
Lot Description Backs to Trees, Backs - Parkland, Cul-de-sac, Landscaping, No Thru Street, Private
Story 3+
Sewer Public Sewer
Water Public
Architectural Style Colonial
Level or Stories 3+
Additional Building Above Grade, Below Grade
New Construction N
Schools
Elementary Schools Groveton
Middle Schools Carl Sandburg
High Schools West Potomac
School District Fairfax County Public Schools
Others
Senior Community No
Tax ID 0922 27 0024
Ownership Fee Simple
SqFt Source Assessor
Security Features Security System
Special Listing Condition Standard
Read Less Info
Want to know what your home might be worth? Contact us for a FREE valuation!

Our team is ready to help you sell your home for the highest possible price ASAP

Bought with Andrew Miller • Smires & Associates
GET MORE INFORMATION





