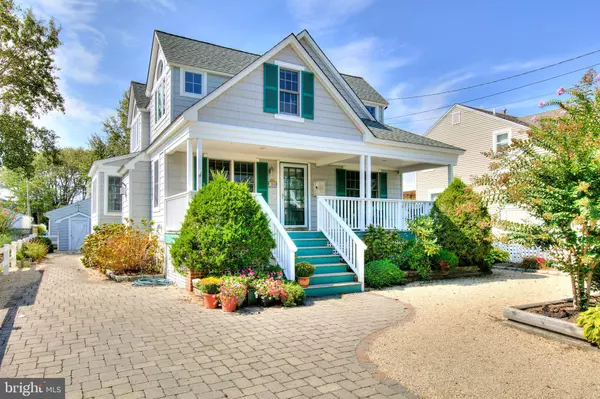For more information regarding the value of a property, please contact us for a free consultation.
Key Details
Sold Price $999,000
Property Type Single Family Home
Sub Type Detached
Listing Status Sold
Purchase Type For Sale
Square Footage 2,261 sqft
Price per Sqft $441
Subdivision Beach Haven
MLS Listing ID NJOC390404
Sold Date 11/22/19
Style Coastal
Bedrooms 4
Full Baths 3
HOA Y/N N
Abv Grd Liv Area 2,261
Originating Board BRIGHT
Year Built 1996
Annual Tax Amount $9,642
Tax Year 2019
Lot Size 5,000 Sqft
Acres 0.11
Lot Dimensions 50.00 x 100.00
Property Description
Lovely elevated home on one of the best streets in the LEHYC neighborhood. Charming Jay Madden design features covered front porch and rear deck. Spacious open living area extending from the front to the back. First floor bedroom and full bath. Family room adjacent to kitchen with slider to the deck. Ample laundry and utility room. The 2nd floor offers the master in the back with cathedral ceiling, two closets, private bath and private deck. There are two more bedrooms, one with a cute alcove that the owner's grand daughter calls her own. A full bath completes the 2nd floor. Outdoor features include covered front porch perfect for morning coffee and a good read. The rear deck beckons for alfresco dining under the setting summer sun. The grounds are beautifully landscaped with lots of Hydrangeas, day Lillies and Hosta. Paver driveway and walks.
Location
State NJ
County Ocean
Area Beach Haven Boro (21504)
Zoning R-A
Direction Northeast
Rooms
Other Rooms Primary Bedroom, Bedroom 3
Main Level Bedrooms 1
Interior
Interior Features Combination Dining/Living, Dining Area, Entry Level Bedroom, Family Room Off Kitchen, Floor Plan - Open, Primary Bath(s), Recessed Lighting, Window Treatments, Wood Floors
Heating Forced Air
Cooling Central A/C
Flooring Ceramic Tile, Hardwood, Carpet
Fireplaces Number 1
Fireplaces Type Non-Functioning
Equipment Dishwasher, Dryer - Gas, Oven/Range - Gas, Range Hood, Refrigerator, Washer, Water Heater, Microwave
Furnishings Yes
Fireplace Y
Window Features Double Hung,Insulated,Sliding,Vinyl Clad
Appliance Dishwasher, Dryer - Gas, Oven/Range - Gas, Range Hood, Refrigerator, Washer, Water Heater, Microwave
Heat Source Natural Gas
Laundry Has Laundry, Main Floor, Dryer In Unit, Washer In Unit
Exterior
Exterior Feature Deck(s), Porch(es)
Waterfront N
Water Access N
Roof Type Fiberglass
Accessibility None
Porch Deck(s), Porch(es)
Parking Type Driveway, Off Street
Garage N
Building
Story 2
Sewer Public Sewer
Water Public
Architectural Style Coastal
Level or Stories 2
Additional Building Above Grade, Below Grade
Structure Type Dry Wall
New Construction N
Others
Pets Allowed Y
Senior Community No
Tax ID 04-00095-00005
Ownership Fee Simple
SqFt Source Assessor
Acceptable Financing Conventional
Listing Terms Conventional
Financing Conventional
Special Listing Condition Standard
Pets Description No Pet Restrictions
Read Less Info
Want to know what your home might be worth? Contact us for a FREE valuation!

Our team is ready to help you sell your home for the highest possible price ASAP

Bought with Lindsay Ryon • Coastal Living Real Estate Group
GET MORE INFORMATION





