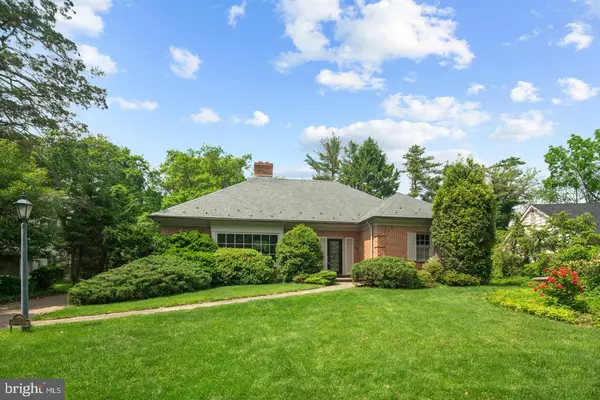For more information regarding the value of a property, please contact us for a free consultation.
Key Details
Sold Price $688,000
Property Type Single Family Home
Sub Type Detached
Listing Status Sold
Purchase Type For Sale
Square Footage 4,137 sqft
Price per Sqft $166
Subdivision None Available
MLS Listing ID NJCD365960
Sold Date 12/02/19
Style Contemporary,French
Bedrooms 3
Full Baths 2
Half Baths 1
HOA Y/N N
Abv Grd Liv Area 2,292
Originating Board BRIGHT
Year Built 1972
Annual Tax Amount $21,768
Tax Year 2019
Lot Size 6,351 Sqft
Acres 0.15
Lot Dimensions 75.00 x 150.00
Property Description
This exquisite all brick custom Cape Cod is located on a cul-de-sac in a park like setting in the sought after town of Haddonfield. The foyer entrance graciously leads you into this warming and inviting home featuring a Living Room with large picture window in front, Gourmet Eat-In Kitchen with natural cherry 42 cabinets with Granite counter-tops, glass tile backsplash, top of the line appliances, built-in desk area and large pantry cabinets, laundry room with connected powder room, door leading to the attached covered porch that leads into the 2-car attached garage. Two generous size bedrooms and a full bathroom complete the first floor. The 2nd floor is currently designed as a Master suite with a Master Bathroom and large walk-in closet and two additional walk-in closets in the hallway, once of which is a cedar lined closet. There are also plan drawn up to add an additional bedroom and bathroom by architect Thom Wagner. 4-Zone Oil Heat, Newer Central Air, Full Basement that is partially finished and leads out to the connected garage and a Blue Slate Roof. Call today to get a copy of our detailed Floor Plans!
Location
State NJ
County Camden
Area Haddonfield Boro (20417)
Zoning RESIDENTIAL
Rooms
Other Rooms Living Room, Primary Bedroom, Bedroom 2, Bedroom 3, Kitchen, Game Room, Laundry, Storage Room, Hobby Room
Basement Full, Partially Finished
Main Level Bedrooms 2
Interior
Interior Features Central Vacuum, Entry Level Bedroom, Kitchen - Eat-In, Kitchen - Island, Recessed Lighting, Stall Shower, Upgraded Countertops, Wood Floors
Heating Baseboard - Hot Water
Cooling Central A/C, Ceiling Fan(s)
Fireplaces Number 1
Equipment Built-In Microwave, Central Vacuum, Built-In Range, Dishwasher, Disposal, Dryer, Refrigerator, Oven/Range - Gas, Stove, Washer, Water Heater
Fireplace Y
Appliance Built-In Microwave, Central Vacuum, Built-In Range, Dishwasher, Disposal, Dryer, Refrigerator, Oven/Range - Gas, Stove, Washer, Water Heater
Heat Source Oil
Exterior
Garage Garage - Rear Entry
Garage Spaces 2.0
Waterfront N
Water Access N
Accessibility None
Parking Type Attached Garage, Driveway, On Street
Attached Garage 2
Total Parking Spaces 2
Garage Y
Building
Story 2
Sewer Public Sewer
Water Public
Architectural Style Contemporary, French
Level or Stories 2
Additional Building Above Grade, Below Grade
New Construction N
Schools
Elementary Schools Central E.S.
Middle Schools Haddonfield
High Schools Haddonfield Memorial H.S.
School District Haddonfield Borough Public Schools
Others
Senior Community No
Tax ID 17-00077-00036
Ownership Fee Simple
SqFt Source Assessor
Special Listing Condition Standard
Read Less Info
Want to know what your home might be worth? Contact us for a FREE valuation!

Our team is ready to help you sell your home for the highest possible price ASAP

Bought with Eugene G Haag • Elzey E G & Son
GET MORE INFORMATION





