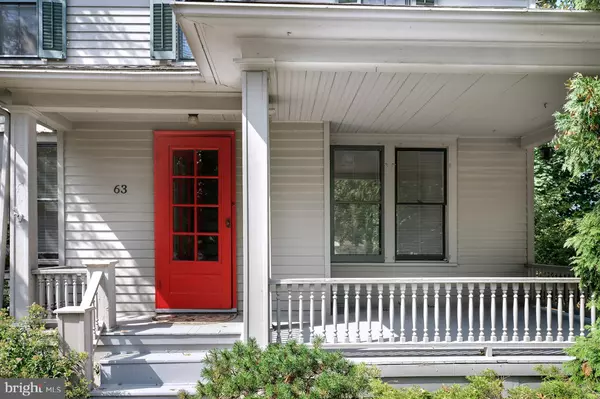For more information regarding the value of a property, please contact us for a free consultation.
Key Details
Sold Price $228,500
Property Type Single Family Home
Sub Type Detached
Listing Status Sold
Purchase Type For Sale
Subdivision None Available
MLS Listing ID NJHT105610
Sold Date 12/02/19
Style Colonial,Cottage
Bedrooms 3
Full Baths 2
HOA Y/N N
Originating Board BRIGHT
Year Built 1850
Annual Tax Amount $5,966
Tax Year 2018
Lot Size 8,451 Sqft
Acres 0.19
Lot Dimensions 0.00 x 0.00
Property Description
This tidy charmer is the perfect starter home or a lovely weekender. The cherry-red front door makes its street appeal so inviting and opens to rooms with original wood floors, big, wavy glass sash windows, and neutral paint. The living room has its very own cedar closet opposite the family room with a painted tin ceiling and wide board floors. A classic country kitchen holds so much potential between a surprisingly spacious dining room with corner china cabinet and a screened porch. The full bath, one of two, is well-situated to accommodate all rooms including a bonus craft room or home office. Upstairs, a large bathroom and three bedrooms are bathed in cheerful sunlight. The main bedroom even has pie stairs up to an attic that just screams to be finished. New septic, Blue Ribbon School District, Convenient to commute, Farm stands, shops, and fine restaurants are within easy reach of this sweetheart of a home!
Location
State NJ
County Hunterdon
Area East Amwell Twp (21008)
Zoning VIL
Direction East
Rooms
Other Rooms Living Room, Dining Room, Bedroom 2, Bedroom 3, Kitchen, Family Room, Bedroom 1, Bathroom 1, Bathroom 2, Attic, Bonus Room
Basement Outside Entrance, Interior Access, Sump Pump, Unfinished, Walkout Stairs, Windows
Interior
Interior Features Attic, Built-Ins, Crown Moldings, Formal/Separate Dining Room, Kitchen - Country, Kitchen - Galley, Wood Floors
Hot Water Other
Heating Radiator, Hot Water
Cooling Window Unit(s)
Flooring Ceramic Tile, Laminated, Wood
Equipment Cooktop, Dishwasher, Dryer - Gas, Microwave, Oven - Wall, Refrigerator, Washer
Furnishings No
Fireplace N
Window Features Double Hung
Appliance Cooktop, Dishwasher, Dryer - Gas, Microwave, Oven - Wall, Refrigerator, Washer
Heat Source Natural Gas
Laundry Basement
Exterior
Garage Spaces 2.0
Utilities Available Cable TV Available
Waterfront N
Water Access N
Roof Type Asphalt
Accessibility None
Parking Type Driveway, Off Street
Total Parking Spaces 2
Garage N
Building
Lot Description Front Yard, Rear Yard, Level
Story 2
Foundation Stone, Crawl Space
Sewer Approved System, On Site Septic, Septic Permit Issued
Water Well
Architectural Style Colonial, Cottage
Level or Stories 2
Additional Building Above Grade, Below Grade
New Construction N
Schools
Elementary Schools East Amwell Township School
Middle Schools East Amwell Township School
High Schools Hunterdon Central
School District East Amwell Township Public Schools
Others
Senior Community No
Tax ID 08-00011-00035
Ownership Fee Simple
SqFt Source Assessor
Acceptable Financing Cash, Conventional, FHA, VA
Horse Property N
Listing Terms Cash, Conventional, FHA, VA
Financing Cash,Conventional,FHA,VA
Special Listing Condition Standard
Read Less Info
Want to know what your home might be worth? Contact us for a FREE valuation!

Our team is ready to help you sell your home for the highest possible price ASAP

Bought with Rebecca Matyash • Keller Williams Real Estate-Clinton
GET MORE INFORMATION





