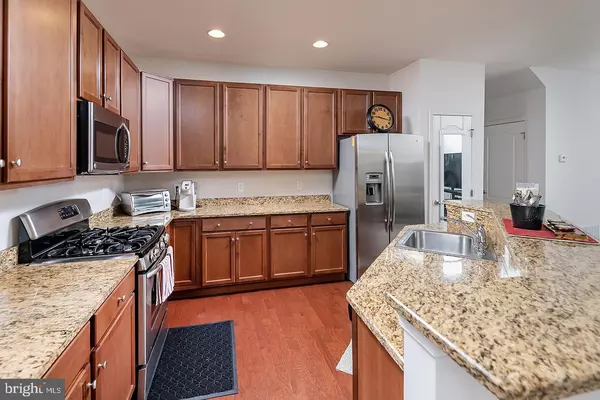For more information regarding the value of a property, please contact us for a free consultation.
Key Details
Sold Price $197,000
Property Type Townhouse
Sub Type Interior Row/Townhouse
Listing Status Sold
Purchase Type For Sale
Square Footage 1,741 sqft
Price per Sqft $113
Subdivision Oakridge
MLS Listing ID NJGL249062
Sold Date 11/26/19
Style Traditional,Colonial
Bedrooms 3
Full Baths 2
Half Baths 1
HOA Fees $86/mo
HOA Y/N Y
Abv Grd Liv Area 1,741
Originating Board BRIGHT
Year Built 2011
Annual Tax Amount $6,812
Tax Year 2018
Lot Dimensions 44.00 x 89.00
Property Description
Immaculate and very clean 8 year young End Unit townhouse in the desirable Oakridge development in East Greenwich. Just minutes from new local restaurants, shops and easy access to Route 295. This home boasts 3 bedrooms, 2 1/2 baths, a 1 car garage, concrete rear patio for entertaining and much much more. This home backs to the woods for privacy and is on a nice private cul-de-sac street. Carpet is in great shape in the spacious Great Room, Dining Room and bedrooms. Premium hardwood floors are located in the foyer and kitchen. The updated kitchen boasts: Tons of cabinet space, 42" Mocha colored kitchen cabinets, Granite countertops and Granite island with deep sink, breakfast nook, S/S appliances, recessed lighting, built in microwave, dishwasher and gas range. The built in breakfast nook off of the island can have chairs added for extra seating. Upstairs you'll find the large master bedroom suite with a vast walk in closet and your own private spacious master bathroom. Upstairs you'll also find your own personal laundry area and loft/computer center. Come take a tour today !
Location
State NJ
County Gloucester
Area East Greenwich Twp (20803)
Zoning RES
Rooms
Other Rooms Dining Room, Primary Bedroom, Bedroom 2, Bedroom 3, Kitchen, Foyer, Great Room, Bathroom 1, Primary Bathroom, Half Bath
Interior
Interior Features Breakfast Area, Ceiling Fan(s), Dining Area, Kitchen - Island, Primary Bath(s), Pantry, Upgraded Countertops, Window Treatments, Wood Floors
Hot Water Tankless, Natural Gas
Heating Forced Air, Energy Star Heating System
Cooling Central A/C
Flooring Carpet, Hardwood, Vinyl
Equipment Stainless Steel Appliances
Furnishings No
Fireplace N
Appliance Stainless Steel Appliances
Heat Source Natural Gas
Laundry Upper Floor
Exterior
Exterior Feature Patio(s)
Garage Garage - Front Entry
Garage Spaces 1.0
Utilities Available Cable TV, Electric Available, Natural Gas Available, Phone, Sewer Available, Water Available
Amenities Available None
Waterfront N
Water Access N
Roof Type Fiberglass,Shingle
Accessibility None
Porch Patio(s)
Parking Type Attached Garage, Driveway, On Street
Attached Garage 1
Total Parking Spaces 1
Garage Y
Building
Story 2
Foundation Slab
Sewer Public Sewer
Water Public
Architectural Style Traditional, Colonial
Level or Stories 2
Additional Building Above Grade, Below Grade
Structure Type Dry Wall
New Construction N
Schools
Elementary Schools Samuel Mickle School
School District East Greenwich Township Public Schools
Others
Pets Allowed Y
HOA Fee Include Common Area Maintenance,Lawn Maintenance,Snow Removal
Senior Community No
Tax ID 03-01402 01-00035
Ownership Condominium
Acceptable Financing Cash, Conventional, FHA
Horse Property N
Listing Terms Cash, Conventional, FHA
Financing Cash,Conventional,FHA
Special Listing Condition Standard
Pets Description Dogs OK, Cats OK
Read Less Info
Want to know what your home might be worth? Contact us for a FREE valuation!

Our team is ready to help you sell your home for the highest possible price ASAP

Bought with Ronald A Bruce Jr. • BHHS Fox & Roach-Mullica Hill South
GET MORE INFORMATION





