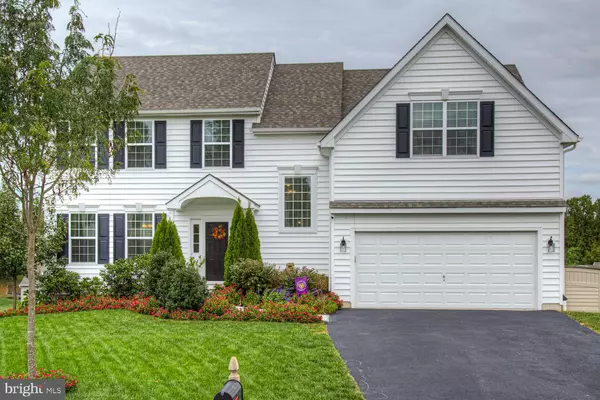For more information regarding the value of a property, please contact us for a free consultation.
Key Details
Sold Price $328,750
Property Type Single Family Home
Sub Type Detached
Listing Status Sold
Purchase Type For Sale
Square Footage 2,945 sqft
Price per Sqft $111
Subdivision The Estates At Tweed
MLS Listing ID PACT491344
Sold Date 11/26/19
Style Traditional
Bedrooms 4
Full Baths 2
Half Baths 1
HOA Fees $33/qua
HOA Y/N Y
Abv Grd Liv Area 2,545
Originating Board BRIGHT
Year Built 2016
Annual Tax Amount $5,782
Tax Year 2019
Lot Size 0.336 Acres
Acres 0.34
Lot Dimensions 0.00 x 0.00
Property Description
This home is only 3 years old and has had only one previous owner who has kept it in excellent condition. As you walk in through the foyer you are greeted with beautiful hardwood floors and an open floor plan. The eat-in kitchen features marvelous granite countertops, upgraded cabinets, and energy efficient stainless steel appliances! There is also a center island and built in range with gas cooking. For entertaining enjoy an elegant dining room, formal living room and spacious family room fully carpeted to finish off the first floor. Upstairs is your very own master suite which features a sitting room, large walk-in closet, and a full bath with dual vanities, tile floors, large soaking tub, and a separate shower stall. There are three additional bedrooms, a hall bath, and upstairs laundry area to complete the second floor. There is a full size basement with a large finished recreation area with an outside entrance and the backyard includes a spacious deck to enjoy the countryside and beautiful sunsets. Pride of ownership gleams both inside and outside as can be seen from the beautiful landscaping. For parking there is a 2 car garage and private driveway. This home is located in the desirable community of The Estates at Tweed Crossing and close to shopping and restaurants. Schedule your showing today!
Location
State PA
County Chester
Area East Nottingham Twp (10369)
Zoning R2
Rooms
Other Rooms Living Room, Dining Room, Primary Bedroom, Bedroom 2, Bedroom 3, Bedroom 4, Kitchen, Family Room, Other, Recreation Room
Basement Full, Outside Entrance, Partially Finished
Interior
Interior Features Dining Area, Floor Plan - Open, Kitchen - Island, Primary Bath(s)
Hot Water Electric
Heating Forced Air
Cooling Central A/C, Energy Star Cooling System
Flooring Carpet, Hardwood, Tile/Brick, Vinyl
Equipment Built-In Range, Dishwasher, Disposal, Energy Efficient Appliances, Oven - Self Cleaning
Window Features Energy Efficient
Appliance Built-In Range, Dishwasher, Disposal, Energy Efficient Appliances, Oven - Self Cleaning
Heat Source Natural Gas
Laundry Upper Floor
Exterior
Exterior Feature Deck(s)
Garage Inside Access
Garage Spaces 2.0
Fence Split Rail
Utilities Available Cable TV
Waterfront N
Water Access N
Roof Type Pitched,Shingle
Accessibility None
Porch Deck(s)
Parking Type Attached Garage, Driveway
Attached Garage 2
Total Parking Spaces 2
Garage Y
Building
Story 2
Foundation Concrete Perimeter
Sewer Public Sewer
Water Public
Architectural Style Traditional
Level or Stories 2
Additional Building Above Grade, Below Grade
Structure Type 9'+ Ceilings
New Construction N
Schools
School District Oxford Area
Others
Senior Community No
Tax ID 69-06 -0598
Ownership Fee Simple
SqFt Source Assessor
Acceptable Financing Conventional, FHA, VA
Listing Terms Conventional, FHA, VA
Financing Conventional,FHA,VA
Special Listing Condition Standard
Read Less Info
Want to know what your home might be worth? Contact us for a FREE valuation!

Our team is ready to help you sell your home for the highest possible price ASAP

Bought with James McLeod • Beiler-Campbell Realtors-Oxford
GET MORE INFORMATION





