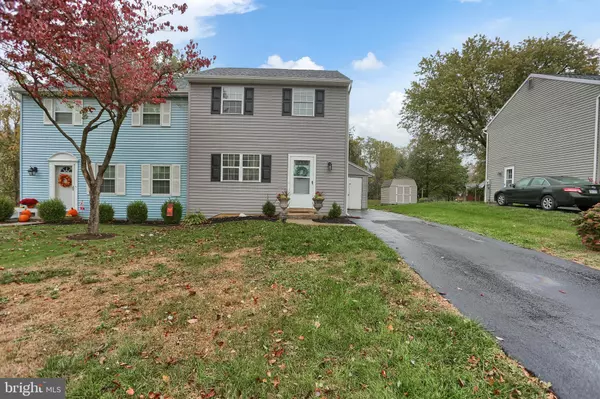For more information regarding the value of a property, please contact us for a free consultation.
Key Details
Sold Price $146,000
Property Type Single Family Home
Sub Type Detached
Listing Status Sold
Purchase Type For Sale
Square Footage 1,182 sqft
Price per Sqft $123
Subdivision Eastwood Meadows
MLS Listing ID PALA142458
Sold Date 11/25/19
Style Traditional
Bedrooms 2
Full Baths 1
Half Baths 1
HOA Fees $16/ann
HOA Y/N Y
Abv Grd Liv Area 1,182
Originating Board BRIGHT
Year Built 1983
Annual Tax Amount $2,394
Tax Year 2020
Lot Size 4,792 Sqft
Acres 0.11
Lot Dimensions 42 x 116
Property Description
This charming semi-detached home, situated in Conestoga Valley School District, is ideal foryour family. Park in the driveway and mosey up the short walk through the flower garden to the front door. As you enter, the large front window lights up the living room and illuminates the lovely laminate flooring. The living room alone offers ample space for gathering with friends for Monday night football, a family game night, or a cozy Christmas morning watching the kids open their gifts. More sunlight beams from the dining room and kitchen. A breakfast bar offers seating for an early cup of coffee before jaunting off to work. The kitchen's high ceiling and recessed lighting makes the space feel open and airy, with plenty of counter space and storage. Climbing the stairs to the second floor, you find the master bedroom that overlooks the front garden. Generous sized closets, a soothing color palette, and a cool breeze wafting through the open windows make this master bedroom an oasis after a long day. In the hall, a new airconditioning unit keeps you comfortable during those hot summer months. And the second bedroom is nicely sized for the kids room, a guest room, or home office. The full bathroom, with its stone countertop, tile flooring, and mounted cabinetry completes the upper level. Back down the stairs and on into the basement, you'll find a fully equipped laundry room, again with heaps of storage. Additionally, a large open area is ideal for a family room, man cave, or home office whatever suits your family s needs. The backyard is spacious, with fencing along one side and mature trees along the back. A swath of ground is ready for flowers or vegetables or even a rock garden. Just behind the property is a small park, and another is within easy walking distance. Centrally located, this home offers easy access to downtown Lancaster, the outlets, grocery stores, and even Wawa and Dunkin Donuts for those mornings when you need a speedier cup of coffee than your French press can provide. The neighborhood is known for its welcoming, family-friendly atmosphere and safe surroundings, with added street lights for visibility and security. So, come and let Dohner Drive welcome you and your family home.
Location
State PA
County Lancaster
Area East Lampeter Twp (10531)
Zoning RESIDENTIAL
Rooms
Other Rooms Living Room, Dining Room, Bedroom 2, Kitchen, Family Room, Bedroom 1, Laundry, Bathroom 1, Bathroom 2
Basement Full
Interior
Interior Features Ceiling Fan(s), Combination Kitchen/Dining
Heating Baseboard - Electric
Cooling Wall Unit
Flooring Laminated, Carpet, Ceramic Tile
Equipment Dishwasher, Oven - Single
Appliance Dishwasher, Oven - Single
Heat Source Electric
Exterior
Exterior Feature Porch(es), Patio(s)
Garage Spaces 4.0
Utilities Available Cable TV Available, Electric Available, Water Available, Sewer Available
Waterfront N
Water Access N
View Street, Creek/Stream
Roof Type Shingle
Accessibility None
Porch Porch(es), Patio(s)
Parking Type Off Street, On Street
Total Parking Spaces 4
Garage N
Building
Story 2
Sewer Public Sewer
Water Public
Architectural Style Traditional
Level or Stories 2
Additional Building Above Grade, Below Grade
Structure Type Dry Wall
New Construction N
Schools
School District Conestoga Valley
Others
Senior Community No
Tax ID 310-10794-0-0000
Ownership Fee Simple
SqFt Source Estimated
Acceptable Financing Cash, Conventional, FHA, VA
Listing Terms Cash, Conventional, FHA, VA
Financing Cash,Conventional,FHA,VA
Special Listing Condition Standard
Read Less Info
Want to know what your home might be worth? Contact us for a FREE valuation!

Our team is ready to help you sell your home for the highest possible price ASAP

Bought with Emily Allen • Iron Valley Real Estate of Lancaster
GET MORE INFORMATION





