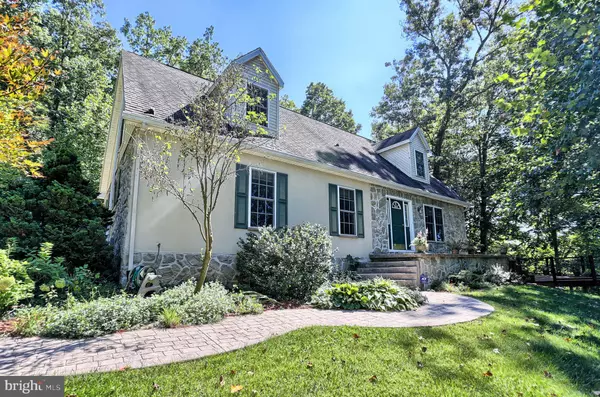For more information regarding the value of a property, please contact us for a free consultation.
Key Details
Sold Price $443,000
Property Type Single Family Home
Sub Type Detached
Listing Status Sold
Purchase Type For Sale
Square Footage 3,630 sqft
Price per Sqft $122
Subdivision None Available
MLS Listing ID PAYK122278
Sold Date 11/22/19
Style Cape Cod,Traditional
Bedrooms 5
Full Baths 3
Half Baths 1
HOA Y/N N
Abv Grd Liv Area 2,705
Originating Board BRIGHT
Year Built 2001
Annual Tax Amount $5,606
Tax Year 2019
Lot Size 10.462 Acres
Acres 10.46
Property Description
One of a kind! Seller is giving a $5,000 carpeting allowance. Dreams do come true...Hunt, fish, kayak, bird watch or do whatever you want to without ever leaving home! Great West Shore School District home on 10+ acres that has private access and beautiful views of the Conewago Creek. This spacious home offers 5 bedrooms, 3.5 baths and a finished basement. A large kitchen area features quartz counters, ceramic tile backsplash, stainless steel appliances and a breakfast bar. Just off of the kitchen you will find a sunroom with stamped concrete floor and access to an oversized multi-level deck where you can relax or entertain as you enjoy the beautiful views and sounds of the Creek below. In the spacious master suite, you will find a fireplace, walk in closet, multiple skylights and a cozy, private, screened balcony to enjoy your morning coffee, late night snack or if you prefer, a great place to sleep under the stars in a bug-free environment. The master bathroom offers a Jacuzzi tub, double bowl vanity, private shower and skylights. Also on the 2nd level, are two unique bedrooms that kids will love. The two bedrooms on the 1st level share a Jack and Jill bath. Both the living room with a fireplace and dining room have large windows looking out over the deck. Also, the laundry is located on the 1st floor. The basement is finished with a large family room, game room, bilco doors for exterior access and a gas heating stove. The large 3 car garage has a huge storage area above it with exterior access and the detached garage is currently used as workshop with wood burning stove for year around use. Don't forget to check out the awesome treehouse with finished bunk beds and deck; as well, the Creekside fire-pit and park-like setting. Save money on taxes....Land is currently enrolled in clean and green. Conveniently located off of interstate 83 between Exit 33 Harrisburg and York!
Location
State PA
County York
Area Newberry Twp (15239)
Zoning CN
Rooms
Other Rooms Living Room, Dining Room, Primary Bedroom, Bedroom 2, Bedroom 3, Bedroom 4, Bedroom 5, Kitchen, Game Room, Family Room, Sun/Florida Room, Laundry, Screened Porch
Basement Full, Partially Finished, Walkout Stairs
Main Level Bedrooms 2
Interior
Interior Features Carpet, Ceiling Fan(s), Chair Railings, Entry Level Bedroom, Family Room Off Kitchen, Primary Bath(s), Kitchen - Eat-In, Upgraded Countertops, Walk-in Closet(s)
Hot Water Propane
Heating Forced Air
Cooling Central A/C, Ceiling Fan(s)
Flooring Carpet, Laminated
Fireplaces Number 2
Equipment Built-In Microwave, Built-In Range, Disposal, Stainless Steel Appliances
Fireplace Y
Appliance Built-In Microwave, Built-In Range, Disposal, Stainless Steel Appliances
Heat Source Electric, Propane - Owned
Laundry Main Floor
Exterior
Garage Garage Door Opener, Oversized, Additional Storage Area
Garage Spaces 10.0
Waterfront Y
Water Access Y
View Creek/Stream
Roof Type Shingle
Accessibility None
Parking Type Attached Garage, Detached Garage
Attached Garage 3
Total Parking Spaces 10
Garage Y
Building
Lot Description Partly Wooded, Stream/Creek, Private, Sloping
Story 1.5
Sewer On Site Septic
Water Well
Architectural Style Cape Cod, Traditional
Level or Stories 1.5
Additional Building Above Grade, Below Grade
New Construction N
Schools
Elementary Schools Newberry
Middle Schools Crossroads
High Schools Red Land
School District West Shore
Others
Senior Community No
Tax ID 39-000-OF-0001-00-00000
Ownership Fee Simple
SqFt Source Assessor
Security Features Smoke Detector,Security System
Acceptable Financing Cash, Conventional, FHA, VA
Listing Terms Cash, Conventional, FHA, VA
Financing Cash,Conventional,FHA,VA
Special Listing Condition Standard
Read Less Info
Want to know what your home might be worth? Contact us for a FREE valuation!

Our team is ready to help you sell your home for the highest possible price ASAP

Bought with TRACY A WEIGEL • RE/MAX 1st Advantage
GET MORE INFORMATION





