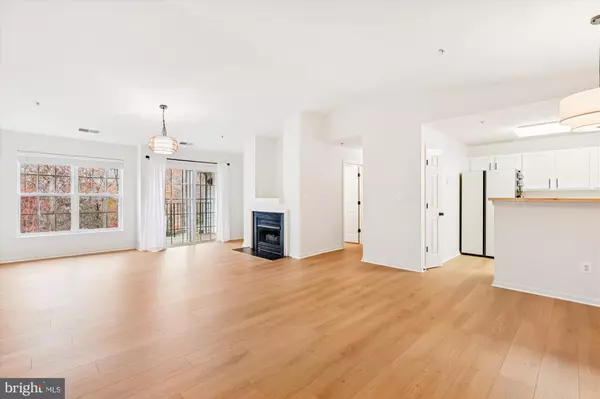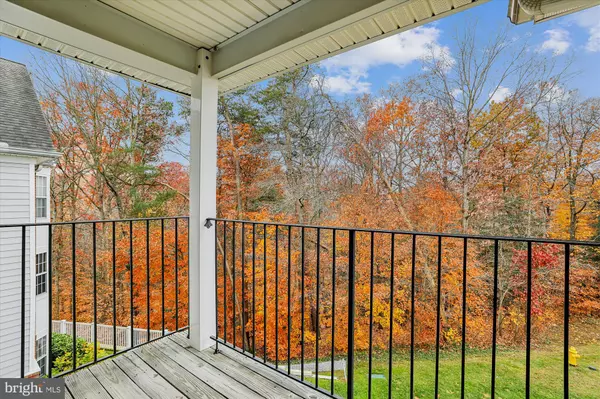
UPDATED:
Key Details
Property Type Condo
Sub Type Condo/Co-op
Listing Status Active
Purchase Type For Sale
Square Footage 1,126 sqft
Price per Sqft $301
Subdivision Scott'S Crossing Condo
MLS Listing ID MDAA2131744
Style Contemporary
Bedrooms 2
Full Baths 2
Condo Fees $309/mo
HOA Y/N N
Abv Grd Liv Area 1,126
Year Built 2002
Annual Tax Amount $3,010
Tax Year 2026
Property Sub-Type Condo/Co-op
Source BRIGHT
Property Description
Recently refreshed in 2025, the home features brand-new wood-laminate floors, New light fixtures, beautifully refinished kitchen cabinets, new countertops, a stylish backsplash, and new refrigerator and stove.
With 2 bedrooms and 2 full bathrooms, this spacious unit is located in a secure, keyed-entry building for extra peace of mind. You'll love the convenience of being close to downtown Annapolis, shopping, dining, and major commuter routes—everything you need is right at your fingertips.
Move-in ready and waiting for you!
Location
State MD
County Anne Arundel
Zoning R22
Rooms
Other Rooms Living Room, Dining Room, Primary Bedroom, Bedroom 2, Kitchen, Bathroom 2, Primary Bathroom
Main Level Bedrooms 2
Interior
Interior Features Combination Dining/Living, Primary Bath(s), Floor Plan - Open, Upgraded Countertops, Walk-in Closet(s), Window Treatments
Hot Water Natural Gas
Cooling Central A/C
Flooring Laminate Plank, Wood, Ceramic Tile
Fireplaces Number 1
Equipment Washer/Dryer Hookups Only, Dishwasher, Disposal, Dryer, Washer, Refrigerator, Stove
Furnishings No
Fireplace Y
Window Features Double Pane,Insulated
Appliance Washer/Dryer Hookups Only, Dishwasher, Disposal, Dryer, Washer, Refrigerator, Stove
Heat Source Natural Gas
Laundry Dryer In Unit, Washer In Unit
Exterior
Exterior Feature Balcony
Garage Spaces 2.0
Utilities Available Cable TV Available
Amenities Available Common Grounds
Water Access N
View Trees/Woods
Roof Type Shingle
Accessibility None
Porch Balcony
Total Parking Spaces 2
Garage N
Building
Lot Description Trees/Wooded
Story 1
Unit Features Garden 1 - 4 Floors
Above Ground Finished SqFt 1126
Sewer Public Sewer
Water Public
Architectural Style Contemporary
Level or Stories 1
Additional Building Above Grade, Below Grade
Structure Type Cathedral Ceilings,Dry Wall
New Construction N
Schools
High Schools Annapolis
School District Anne Arundel County Public Schools
Others
Pets Allowed Y
HOA Fee Include Water,Sewer,Management
Senior Community No
Tax ID 020270790212745
Ownership Condominium
SqFt Source 1126
Security Features Main Entrance Lock,Sprinkler System - Indoor,Smoke Detector
Horse Property N
Special Listing Condition Standard
Pets Allowed Number Limit
Virtual Tour https://mls.truplace.com/Property/475/140412

GET MORE INFORMATION



