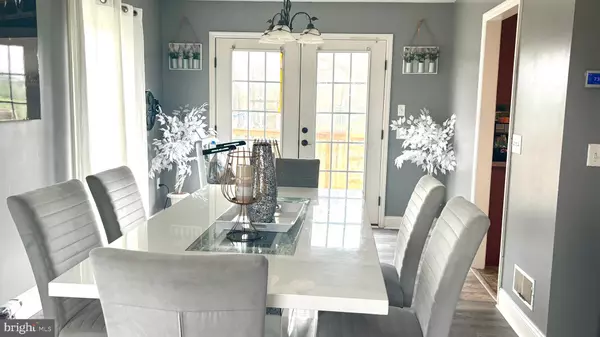
Open House
Sun Dec 07, 1:00pm - 3:00pm
UPDATED:
Key Details
Property Type Single Family Home
Sub Type Detached
Listing Status Coming Soon
Purchase Type For Sale
Square Footage 3,119 sqft
Price per Sqft $145
Subdivision Brookside Heights
MLS Listing ID PAYK2094212
Style Colonial
Bedrooms 5
Full Baths 3
Half Baths 1
HOA Fees $30/ann
HOA Y/N Y
Abv Grd Liv Area 2,255
Year Built 2007
Available Date 2025-12-04
Annual Tax Amount $6,191
Tax Year 2024
Lot Size 0.310 Acres
Acres 0.31
Property Sub-Type Detached
Source BRIGHT
Property Description
Inside, you'll find 4 spacious bedrooms and 2 full baths upstairs, ideal for restful nights and privacy. The main level features a bright and welcoming layout, complete with a well-appointed kitchen, dining area, cozy living room, and a formal dining room perfect for gatherings or special occasions. The main level has been enhanced with brand-new luxury vinyl flooring installed in 2025, adding a modern, fresh touch throughout.
The fully finished basement expands your living options even further, offering a full bedroom and bathroom, ideal for guests, in-laws, recreation space, or even a home office setup. With natural gas heating, this home provides year-round comfort and efficiency.
Step outside to enjoy peaceful surroundings in a quiet, well-established community. The home's prime location offers unbeatable convenience—just minutes from major highways, local shopping, restaurants, parks, and everyday amenities. Commuters will appreciate the short drive to York and Harrisburg, along with easy access to Baltimore for work or weekend getaways.
This beautifully maintained property delivers the perfect blend of space, location, and modern upgrades. Don't miss your opportunity to make this exceptional home your own—schedule your showing today!
Location
State PA
County York
Area Dover Twp (15224)
Zoning RESIDENTIAL
Rooms
Other Rooms Dining Room, Primary Bedroom, Bedroom 2, Bedroom 4, Bedroom 5, Kitchen, Family Room, Breakfast Room, Laundry, Bathroom 3
Basement Sump Pump, Fully Finished
Interior
Interior Features Breakfast Area, Ceiling Fan(s), Dining Area, Family Room Off Kitchen, Combination Dining/Living, Floor Plan - Open, Kitchen - Eat-In, Primary Bath(s), Walk-in Closet(s)
Hot Water Natural Gas
Heating Forced Air
Cooling Central A/C
Flooring Carpet, Engineered Wood, Vinyl
Inclusions Kitchen Appliances, Refrigerator, washer & dryer, Microwave,
Equipment Dishwasher, Disposal, Dryer, Dryer - Electric, Microwave, Refrigerator, Stainless Steel Appliances, Stove, Washer, Washer/Dryer Hookups Only
Fireplace N
Window Features Insulated
Appliance Dishwasher, Disposal, Dryer, Dryer - Electric, Microwave, Refrigerator, Stainless Steel Appliances, Stove, Washer, Washer/Dryer Hookups Only
Heat Source Natural Gas
Laundry Main Floor
Exterior
Exterior Feature Deck(s), Porch(es)
Parking Features Garage - Front Entry
Garage Spaces 2.0
Fence Wrought Iron
Utilities Available Electric Available, Sewer Available, Natural Gas Available, Water Available
Water Access N
Roof Type Asphalt,Shingle
Accessibility None
Porch Deck(s), Porch(es)
Attached Garage 2
Total Parking Spaces 2
Garage Y
Building
Story 2
Foundation Active Radon Mitigation
Above Ground Finished SqFt 2255
Sewer Public Sewer
Water Public
Architectural Style Colonial
Level or Stories 2
Additional Building Above Grade, Below Grade
Structure Type Dry Wall
New Construction N
Schools
High Schools Dover Area
School District Dover Area
Others
HOA Fee Include Common Area Maintenance
Senior Community No
Tax ID 24-000-07-0131-00-00000
Ownership Fee Simple
SqFt Source 3119
Acceptable Financing Cash, Conventional, FHA, VA
Horse Property N
Listing Terms Cash, Conventional, FHA, VA
Financing Cash,Conventional,FHA,VA
Special Listing Condition Standard

GET MORE INFORMATION



