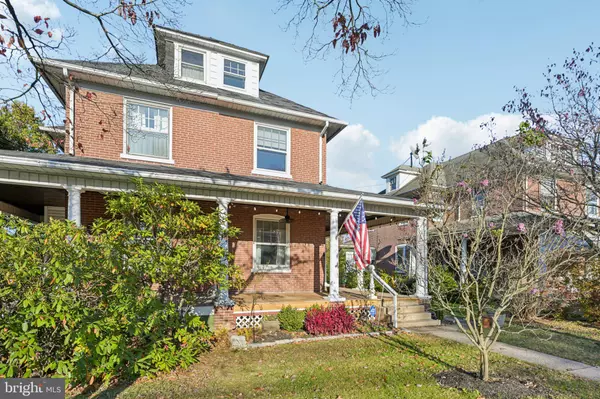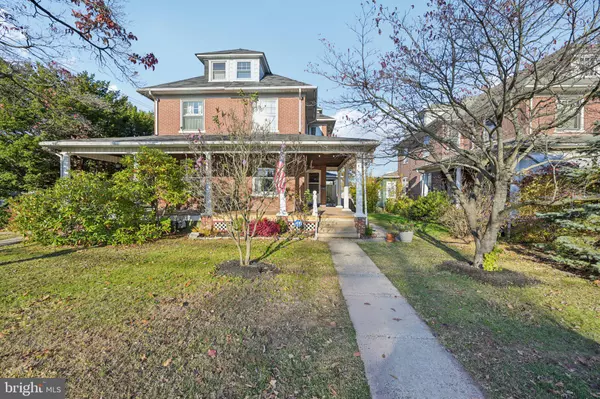
UPDATED:
Key Details
Property Type Single Family Home, Townhouse
Sub Type Twin/Semi-Detached
Listing Status Coming Soon
Purchase Type For Sale
Square Footage 1,300 sqft
Price per Sqft $326
Subdivision West Ward
MLS Listing ID PAMC2160464
Style Colonial,Side-by-Side
Bedrooms 4
Full Baths 2
HOA Y/N N
Abv Grd Liv Area 1,300
Year Built 1915
Available Date 2025-11-07
Annual Tax Amount $5,167
Tax Year 2025
Lot Size 5,017 Sqft
Acres 0.12
Lot Dimensions 29.00 x 0.00
Property Sub-Type Twin/Semi-Detached
Source BRIGHT
Property Description
Location
State PA
County Montgomery
Area Lansdale Boro (10611)
Zoning RESIDENTIAL
Rooms
Other Rooms Living Room, Dining Room, Primary Bedroom, Bedroom 2, Bedroom 3, Bedroom 4, Kitchen, Basement, Foyer, Laundry, Workshop, Full Bath
Basement Full, Unfinished, Walkout Stairs
Interior
Hot Water Electric
Heating Baseboard - Electric, Radiator
Cooling None
Equipment Built-In Microwave, Dishwasher, Oven - Self Cleaning, Refrigerator, Stainless Steel Appliances, Oven - Single, Oven/Range - Electric
Fireplace N
Appliance Built-In Microwave, Dishwasher, Oven - Self Cleaning, Refrigerator, Stainless Steel Appliances, Oven - Single, Oven/Range - Electric
Heat Source Oil
Laundry Basement
Exterior
Exterior Feature Porch(es), Deck(s)
Parking Features Other
Garage Spaces 1.0
Water Access N
Roof Type Shingle
Accessibility None
Porch Porch(es), Deck(s)
Total Parking Spaces 1
Garage Y
Building
Story 3
Foundation Stone
Above Ground Finished SqFt 1300
Sewer Public Sewer
Water Public
Architectural Style Colonial, Side-by-Side
Level or Stories 3
Additional Building Above Grade, Below Grade
New Construction N
Schools
Elementary Schools York Ave
Middle Schools Penndale
High Schools North Penn Senior
School District North Penn
Others
Senior Community No
Tax ID 11-00-04004-008
Ownership Fee Simple
SqFt Source 1300
Acceptable Financing Cash, Conventional, FHA, VA
Listing Terms Cash, Conventional, FHA, VA
Financing Cash,Conventional,FHA,VA
Special Listing Condition Standard
Virtual Tour https://www.zillow.com/view-imx/dc0e505d-554e-4abe-a7d2-76459bab7732?initialViewType=pano&utm_source=dashboard

GET MORE INFORMATION



