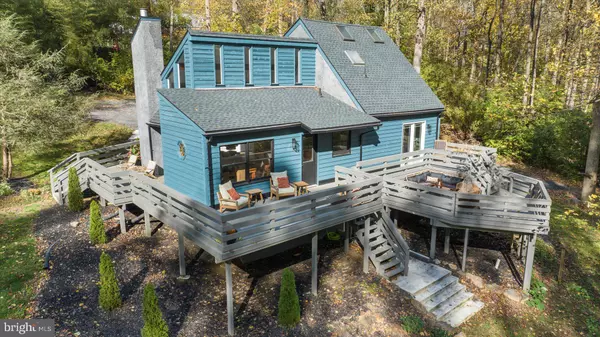
UPDATED:
Key Details
Property Type Single Family Home
Sub Type Detached
Listing Status Active
Purchase Type For Sale
Square Footage 1,981 sqft
Price per Sqft $214
Subdivision None Available
MLS Listing ID PABK2065070
Style Contemporary
Bedrooms 4
Full Baths 2
HOA Y/N N
Abv Grd Liv Area 1,581
Year Built 1980
Annual Tax Amount $5,985
Tax Year 2025
Lot Size 1.830 Acres
Acres 1.83
Property Sub-Type Detached
Source BRIGHT
Property Description
Location
State PA
County Berks
Area Wernersville Boro (10290)
Zoning RURAL CONSERVATION
Rooms
Other Rooms Living Room, Dining Room, Primary Bedroom, Bedroom 2, Bedroom 3, Bedroom 4, Kitchen, Laundry, Recreation Room, Primary Bathroom
Basement Full, Outside Entrance, Fully Finished, Garage Access, Heated, Walkout Level
Main Level Bedrooms 1
Interior
Interior Features Primary Bath(s), Skylight(s), Bathroom - Stall Shower, Bathroom - Tub Shower, Carpet, Ceiling Fan(s), Combination Kitchen/Dining, Entry Level Bedroom, Floor Plan - Open, Stove - Wood, Upgraded Countertops, Walk-in Closet(s), Exposed Beams
Hot Water Electric
Heating Zoned
Cooling None
Flooring Tile/Brick, Laminated
Inclusions Washer, Dryer, Refrigerator, Window AC Units
Equipment Oven - Self Cleaning, Dishwasher, Refrigerator, Stainless Steel Appliances
Furnishings No
Fireplace N
Appliance Oven - Self Cleaning, Dishwasher, Refrigerator, Stainless Steel Appliances
Heat Source Electric
Laundry Main Floor
Exterior
Exterior Feature Deck(s), Wrap Around
Parking Features Basement Garage, Garage - Side Entry, Inside Access
Garage Spaces 8.0
Water Access N
Roof Type Pitched,Architectural Shingle
Accessibility None
Porch Deck(s), Wrap Around
Attached Garage 2
Total Parking Spaces 8
Garage Y
Building
Lot Description Trees/Wooded, Front Yard, Rear Yard, SideYard(s)
Story 1.5
Foundation Block
Above Ground Finished SqFt 1581
Sewer On Site Septic
Water Well
Architectural Style Contemporary
Level or Stories 1.5
Additional Building Above Grade, Below Grade
Structure Type Cathedral Ceilings,9'+ Ceilings
New Construction N
Schools
School District Conrad Weiser Area
Others
Senior Community No
Tax ID 51435601469552
Ownership Fee Simple
SqFt Source 1981
Acceptable Financing Conventional, Cash
Listing Terms Conventional, Cash
Financing Conventional,Cash
Special Listing Condition Standard

GET MORE INFORMATION



