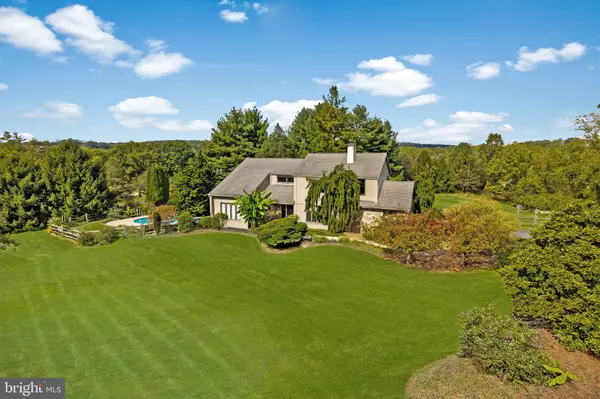
UPDATED:
Key Details
Property Type Single Family Home
Sub Type Detached
Listing Status Coming Soon
Purchase Type For Sale
Square Footage 3,183 sqft
Price per Sqft $210
Subdivision None Available
MLS Listing ID PACT2112718
Style Traditional,Contemporary
Bedrooms 4
Full Baths 2
Half Baths 1
HOA Y/N N
Abv Grd Liv Area 2,483
Year Built 1986
Available Date 2025-11-07
Annual Tax Amount $9,254
Tax Year 2025
Lot Size 3.000 Acres
Acres 3.0
Lot Dimensions 0.00 x 0.00
Property Sub-Type Detached
Source BRIGHT
Property Description
Location
State PA
County Chester
Area East Brandywine Twp (10330)
Zoning R10 RES: 1 FAM
Rooms
Other Rooms Living Room, Dining Room, Primary Bedroom, Bedroom 2, Bedroom 3, Bedroom 4, Kitchen, Family Room, Foyer, Breakfast Room, Laundry, Office, Recreation Room, Storage Room, Bonus Room, Primary Bathroom, Full Bath, Half Bath
Basement Fully Finished, Improved
Interior
Interior Features Bathroom - Stall Shower, Bathroom - Tub Shower, Built-Ins, Breakfast Area, Ceiling Fan(s), Dining Area, Floor Plan - Open, Kitchen - Eat-In, Pantry, Recessed Lighting, Upgraded Countertops, Walk-in Closet(s), Skylight(s)
Hot Water Electric
Heating Forced Air
Cooling Central A/C
Fireplaces Number 1
Fireplaces Type Gas/Propane, Stone, Mantel(s)
Inclusions Kitchen fridge; washer; dryer; garage fridge; shed; pool equipment; billiards table --- all as-is condition.
Equipment Stainless Steel Appliances, Built-In Microwave, Dishwasher, Oven - Self Cleaning, Built-In Range, Refrigerator
Fireplace Y
Appliance Stainless Steel Appliances, Built-In Microwave, Dishwasher, Oven - Self Cleaning, Built-In Range, Refrigerator
Heat Source Oil
Laundry Main Floor
Exterior
Exterior Feature Deck(s), Patio(s), Balcony
Parking Features Garage - Side Entry, Inside Access, Oversized, Garage Door Opener
Garage Spaces 10.0
Fence Fully, Picket
Pool In Ground, Gunite, Fenced
Water Access N
Accessibility None
Porch Deck(s), Patio(s), Balcony
Attached Garage 2
Total Parking Spaces 10
Garage Y
Building
Lot Description Level, Front Yard, SideYard(s), Rear Yard, Backs to Trees, Landscaping, Open, Partly Wooded, Poolside
Story 2
Foundation Permanent
Above Ground Finished SqFt 2483
Sewer On Site Septic
Water Well
Architectural Style Traditional, Contemporary
Level or Stories 2
Additional Building Above Grade, Below Grade
New Construction N
Schools
Elementary Schools Brandywine Wallace
Middle Schools Downingtown
High Schools Downingtown High School West Campus
School District Downingtown Area
Others
Senior Community No
Tax ID 30-02 -0027.0800
Ownership Fee Simple
SqFt Source 3183
Special Listing Condition Standard
Virtual Tour https://my.matterport.com/show/?m=HF8JFGJvzTr&brand=0

GET MORE INFORMATION



