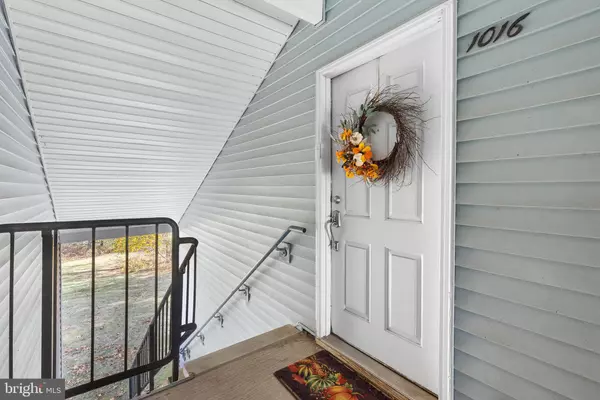
Open House
Sun Nov 09, 1:00pm - 4:00pm
UPDATED:
Key Details
Property Type Condo
Sub Type Condo/Co-op
Listing Status Coming Soon
Purchase Type For Sale
Subdivision Crown Pointe
MLS Listing ID PABU2108808
Style Unit/Flat
Bedrooms 2
Full Baths 2
Condo Fees $169/mo
HOA Fees $136/qua
HOA Y/N Y
Year Built 1988
Available Date 2025-11-09
Annual Tax Amount $3,401
Tax Year 2025
Lot Dimensions 0.00 x 0.00
Property Sub-Type Condo/Co-op
Source BRIGHT
Property Description
The Crown Pointe community offers a superior, low-maintenance lifestyle with the HOA handling all exterior upkeep, including snow removal, lawn care, and trash. Enjoy resort-style amenities including a swimming pool, tennis courts, basketball courts, playground, and clubhouse—all just steps from your door. Located in the award-winning Council Rock School District, this home is ideally situated just minutes from major highways including I-95, Route 1, and the PA Turnpike, making commutes to Philadelphia, Princeton, and New York City a breeze. You'll also love being just minutes from Newtown Borough's charming shops, restaurants, and vibrant downtown. Schedule your showing today!
Location
State PA
County Bucks
Area Newtown Twp (10129)
Zoning R2
Direction South
Rooms
Other Rooms Living Room, Dining Room, Primary Bedroom, Bedroom 2, Kitchen, Storage Room, Utility Room, Bathroom 2, Primary Bathroom
Main Level Bedrooms 2
Interior
Interior Features Bathroom - Tub Shower, Bathroom - Walk-In Shower, Combination Dining/Living, Combination Kitchen/Dining, Crown Moldings, Dining Area, Family Room Off Kitchen, Floor Plan - Open, Kitchen - Gourmet, Kitchen - Island, Pantry, Primary Bath(s), Recessed Lighting, Skylight(s), Upgraded Countertops, Walk-in Closet(s), Window Treatments
Hot Water 60+ Gallon Tank
Heating Forced Air
Cooling Central A/C
Fireplaces Number 1
Fireplaces Type Brick
Equipment Dishwasher, Disposal, Oven/Range - Gas, Stainless Steel Appliances, Built-In Microwave, Refrigerator
Fireplace Y
Window Features Double Hung,Screens,Skylights
Appliance Dishwasher, Disposal, Oven/Range - Gas, Stainless Steel Appliances, Built-In Microwave, Refrigerator
Heat Source Natural Gas
Laundry Dryer In Unit, Washer In Unit
Exterior
Exterior Feature Balcony
Garage Spaces 50.0
Utilities Available Cable TV Available, Electric Available, Natural Gas Available
Amenities Available Basketball Courts, Club House, Common Grounds, Pool - Outdoor, Tennis Courts, Tot Lots/Playground, Other
Water Access N
View Trees/Woods
Accessibility None
Porch Balcony
Total Parking Spaces 50
Garage N
Building
Lot Description Backs to Trees
Story 2
Unit Features Garden 1 - 4 Floors
Sewer Public Sewer
Water Public
Architectural Style Unit/Flat
Level or Stories 2
Additional Building Above Grade, Below Grade
New Construction N
Schools
School District Council Rock
Others
Pets Allowed Y
HOA Fee Include Common Area Maintenance,Ext Bldg Maint,Lawn Maintenance,Pool(s),Snow Removal,Trash
Senior Community No
Tax ID 29-031-0711016
Ownership Condominium
Acceptable Financing Cash, Conventional, FHA, VA
Horse Property N
Listing Terms Cash, Conventional, FHA, VA
Financing Cash,Conventional,FHA,VA
Special Listing Condition Standard
Pets Allowed Case by Case Basis

GET MORE INFORMATION



