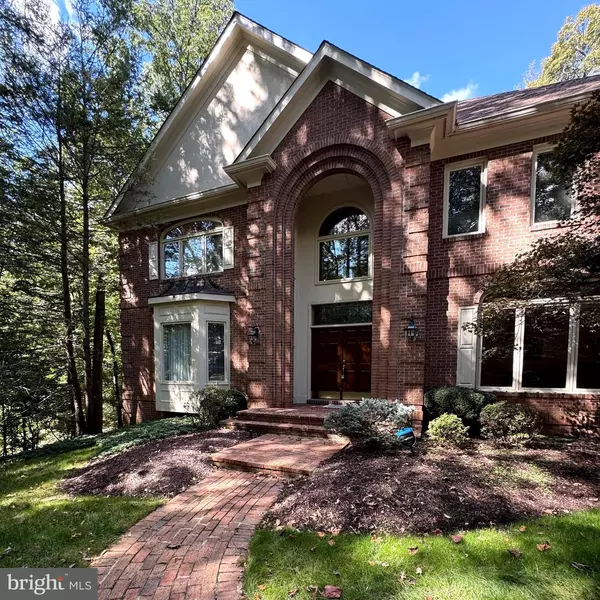
UPDATED:
Key Details
Property Type Single Family Home
Sub Type Detached
Listing Status Coming Soon
Purchase Type For Sale
Square Footage 6,325 sqft
Price per Sqft $283
Subdivision Cascades Estates
MLS Listing ID VALO2107348
Style Colonial,Transitional
Bedrooms 5
Full Baths 5
HOA Fees $65/mo
HOA Y/N Y
Abv Grd Liv Area 4,487
Year Built 1995
Available Date 2025-11-07
Annual Tax Amount $15,194
Tax Year 2025
Lot Size 0.840 Acres
Acres 0.84
Property Sub-Type Detached
Source BRIGHT
Property Description
Experience timeless elegance in this custom-built home, lovingly maintained by its original owners for over 30 years, designed by Wayne Foley. Offering 5 bedrooms and 5 baths across three fully finished levels, this residence combines comfort, craftsmanship, and sophistication.
Expansive rear windows on all three levels frame stunning views of the Trump National Washington D.C. Golf Course, looking towards the Potomac River. Enjoy a luxury lifestyle in the sought-after Lowes Island community, ideally situated for both privacy and convenience.
Set on nearly one acre, this 6,500-square-foot home features a golf cart path leading directly to the lower level of the property, with championship tee boxes just beyond your backyard.
Located just 30 minutes from the Nation's Capital and 30 minutes from the county seat in Leesburg, this property offers the ideal balance of serene retreat and easy access to the region's top amenities.
Location
State VA
County Loudoun
Zoning PDH4
Rooms
Basement Full, Connecting Stairway, Daylight, Full, Fully Finished, Heated, Interior Access, Outside Entrance, Rear Entrance, Shelving, Side Entrance, Sump Pump, Walkout Level, Windows, Workshop
Interior
Interior Features Additional Stairway, Attic, Bar, Bathroom - Stall Shower, Bathroom - Tub Shower, Bathroom - Walk-In Shower, Breakfast Area, Built-Ins, Butlers Pantry, Carpet, Ceiling Fan(s), Chair Railings, Crown Moldings, Curved Staircase, Dining Area, Double/Dual Staircase, Family Room Off Kitchen, Formal/Separate Dining Room, Floor Plan - Open, Kitchen - Eat-In, Kitchen - Island, Kitchen - Table Space, Pantry, Primary Bath(s), Recessed Lighting, Wainscotting, Walk-in Closet(s), Wood Floors
Hot Water Natural Gas
Heating Forced Air
Cooling Central A/C
Flooring Carpet, Hardwood, Partially Carpeted, Tile/Brick
Fireplaces Number 1
Fireplaces Type Stone, Wood
Inclusions Gym equipment, sound system, TV, generator, golf cart, all AS IS
Equipment Built-In Microwave, Cooktop, Dishwasher, Disposal, Freezer, Humidifier, Oven - Wall, Refrigerator
Fireplace Y
Appliance Built-In Microwave, Cooktop, Dishwasher, Disposal, Freezer, Humidifier, Oven - Wall, Refrigerator
Heat Source Natural Gas
Laundry Main Floor
Exterior
Parking Features Additional Storage Area, Garage - Side Entry, Garage Door Opener, Inside Access
Garage Spaces 6.0
Utilities Available Phone Connected, Cable TV Available
Amenities Available Bike Trail, Club House, Common Grounds, Community Center, Exercise Room, Fitness Center, Game Room, Golf Course Membership Available, Horse Trails, Jog/Walk Path, Meeting Room, Party Room, Pool - Outdoor, Recreational Center, Tennis Courts, Tot Lots/Playground
Water Access N
View Golf Course, Trees/Woods
Roof Type Composite
Accessibility None
Attached Garage 2
Total Parking Spaces 6
Garage Y
Building
Lot Description Front Yard, Landscaping, Partly Wooded, Private
Story 3
Foundation Slab
Above Ground Finished SqFt 4487
Sewer Public Sewer
Water Public
Architectural Style Colonial, Transitional
Level or Stories 3
Additional Building Above Grade, Below Grade
Structure Type 2 Story Ceilings,9'+ Ceilings,Wood Walls
New Construction N
Schools
School District Loudoun County Public Schools
Others
HOA Fee Include Common Area Maintenance,Health Club,Management,Recreation Facility,Pool(s),Reserve Funds,Road Maintenance,Trash
Senior Community No
Tax ID 003363161000
Ownership Fee Simple
SqFt Source 6325
Security Features Electric Alarm
Acceptable Financing Conventional, Cash
Horse Property N
Listing Terms Conventional, Cash
Financing Conventional,Cash
Special Listing Condition Standard

GET MORE INFORMATION



