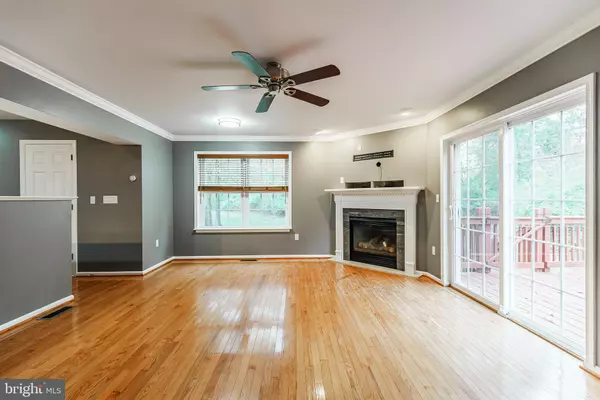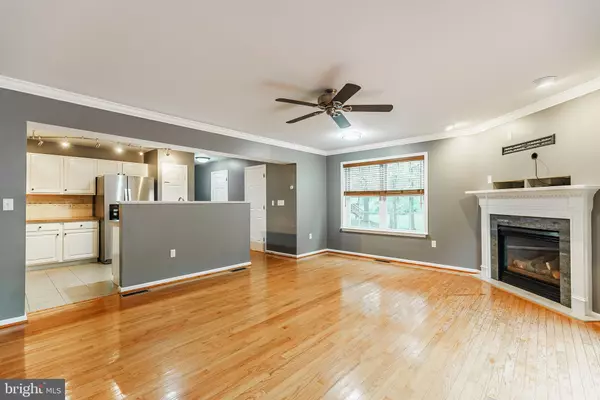
UPDATED:
Key Details
Property Type Townhouse
Sub Type End of Row/Townhouse
Listing Status Active
Purchase Type For Rent
Square Footage 1,960 sqft
Subdivision Vernon Court
MLS Listing ID PAMC2159560
Style Colonial
Bedrooms 3
Full Baths 3
Half Baths 1
HOA Y/N Y
Abv Grd Liv Area 1,560
Year Built 2001
Lot Size 900 Sqft
Acres 0.02
Lot Dimensions 20.00 x 45.00
Property Sub-Type End of Row/Townhouse
Source BRIGHT
Property Description
Location
State PA
County Montgomery
Area Hatfield Twp (10635)
Zoning .
Rooms
Other Rooms Primary Bedroom, Bedroom 2, Bedroom 3, Kitchen, Family Room, Basement, Recreation Room, Bathroom 2, Bathroom 3, Primary Bathroom, Half Bath
Basement Fully Finished, Interior Access
Interior
Interior Features Attic, Bathroom - Walk-In Shower, Bathroom - Tub Shower, Bathroom - Stall Shower, Ceiling Fan(s), Crown Moldings, Dining Area, Family Room Off Kitchen, Primary Bath(s)
Hot Water Natural Gas
Heating Forced Air
Cooling Central A/C
Flooring Ceramic Tile, Luxury Vinyl Plank
Fireplaces Number 1
Fireplaces Type Gas/Propane
Equipment Built-In Microwave, Built-In Range, Dishwasher, Disposal, Oven/Range - Gas, Stainless Steel Appliances, Washer, Dryer
Fireplace Y
Appliance Built-In Microwave, Built-In Range, Dishwasher, Disposal, Oven/Range - Gas, Stainless Steel Appliances, Washer, Dryer
Heat Source Natural Gas
Laundry Upper Floor
Exterior
Exterior Feature Deck(s)
Parking Features Garage - Front Entry, Garage Door Opener, Inside Access
Garage Spaces 2.0
Water Access N
Accessibility None
Porch Deck(s)
Attached Garage 1
Total Parking Spaces 2
Garage Y
Building
Lot Description Front Yard, SideYard(s), Rear Yard
Story 2
Foundation Block
Above Ground Finished SqFt 1560
Sewer Public Sewer
Water Public
Architectural Style Colonial
Level or Stories 2
Additional Building Above Grade, Below Grade
New Construction N
Schools
Elementary Schools Walton Farm
Middle Schools Pennfield
High Schools North Penn Senior
School District North Penn
Others
Pets Allowed Y
Senior Community No
Tax ID 35-00-06907-231
Ownership Other
SqFt Source 1960
Pets Allowed Case by Case Basis, Size/Weight Restriction, Number Limit, Pet Addendum/Deposit, Dogs OK
Virtual Tour https://drive.google.com/file/d/1NTytFDuFr90yGE6AdLZlHDJOoMn3IvGq/view?usp=sharing

GET MORE INFORMATION



