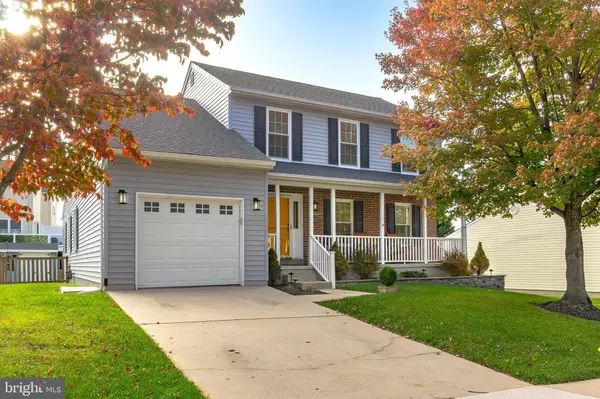
UPDATED:
Key Details
Property Type Single Family Home
Sub Type Detached
Listing Status Coming Soon
Purchase Type For Sale
Square Footage 2,734 sqft
Price per Sqft $179
Subdivision Oakhurst
MLS Listing ID MDBC2144714
Style Colonial
Bedrooms 4
Full Baths 3
Half Baths 2
HOA Y/N N
Abv Grd Liv Area 2,234
Year Built 1988
Available Date 2025-11-07
Annual Tax Amount $4,875
Tax Year 2025
Lot Size 7,150 Sqft
Acres 0.16
Lot Dimensions 1.00 x
Property Sub-Type Detached
Source BRIGHT
Property Description
The Newly Redone kitchen includes SS appliances, gas range, tiled backsplash, new countertops, recessed lighting, all new flooring, a pantry, and access to your new deck. A large Family Room with Vaulted ceiling leads to an optional main level primary bedroom with walk in closet and en suite bath. Formal Dining room with built in shelves, and additional main level living room and half bath. Upstairs are 3 additional bedrooms and 2 more full baths. The Upper Level Primary has its own ensuite full bath, while bedrooms 3 and 4 may share the hall full bath. The finished Lower Level Rec Room is ready for hosting Ravens Watch Parties! A custom built bar with Boston Rail, LED lighting, mini fridge, Brazilian Cow Hide Panel, and 8 Cow Hide bar stools is sure to impress. A 2nd Half Bath leads off the main rec room along with access to the rear yard. Lower Level Laundry features front loading washer and dryer, Utility Access, Tons of Storage, and sump pump. The Rear Yard is fully fenced! The Newly Built deck with Awning and Covered Area also comes with exterior lighting. Your attached garage includes a built in work shop and shelving. This home has it all, in a PRIME location!!!
Location
State MD
County Baltimore
Zoning RESIDENTIAL
Rooms
Other Rooms Living Room, Dining Room, Primary Bedroom, Bedroom 2, Bedroom 3, Bedroom 4, Kitchen, Family Room, Laundry, Recreation Room, Bathroom 2, Bathroom 3, Primary Bathroom, Half Bath
Basement Connecting Stairway, Daylight, Partial, Fully Finished, Interior Access, Sump Pump, Walkout Stairs
Main Level Bedrooms 1
Interior
Interior Features Bar, Bathroom - Stall Shower, Bathroom - Tub Shower, Bathroom - Walk-In Shower, Built-Ins, Carpet, Ceiling Fan(s), Dining Area, Entry Level Bedroom, Family Room Off Kitchen, Floor Plan - Traditional, Formal/Separate Dining Room, Kitchen - Eat-In, Kitchen - Table Space, Pantry, Primary Bath(s), Recessed Lighting, Window Treatments, Upgraded Countertops, Walk-in Closet(s)
Hot Water Natural Gas
Heating Heat Pump - Electric BackUp
Cooling Ceiling Fan(s), Central A/C
Flooring Carpet, Vinyl, Ceramic Tile
Inclusions Shed, Rocking Chairs, Mini Fridge, 8 bar Stools, Work Bench, Shelves in Garage
Equipment Built-In Microwave, Built-In Range, Dishwasher, Disposal, Dryer - Front Loading, Dryer - Gas, Exhaust Fan, Oven/Range - Gas, Refrigerator, Stainless Steel Appliances, Washer - Front Loading, Water Heater
Fireplace N
Appliance Built-In Microwave, Built-In Range, Dishwasher, Disposal, Dryer - Front Loading, Dryer - Gas, Exhaust Fan, Oven/Range - Gas, Refrigerator, Stainless Steel Appliances, Washer - Front Loading, Water Heater
Heat Source Natural Gas
Laundry Lower Floor
Exterior
Exterior Feature Deck(s), Porch(es)
Parking Features Additional Storage Area, Garage Door Opener
Garage Spaces 3.0
Fence Wood, Rear
Utilities Available Natural Gas Available, Electric Available, Sewer Available, Water Available
Water Access N
Roof Type Shingle
Accessibility None
Porch Deck(s), Porch(es)
Attached Garage 1
Total Parking Spaces 3
Garage Y
Building
Lot Description Rear Yard
Story 3
Foundation Slab
Above Ground Finished SqFt 2234
Sewer Public Sewer
Water Public
Architectural Style Colonial
Level or Stories 3
Additional Building Above Grade, Below Grade
New Construction N
Schools
School District Baltimore County Public Schools
Others
Senior Community No
Tax ID 04112000001684
Ownership Fee Simple
SqFt Source 2734
Special Listing Condition Standard

GET MORE INFORMATION



