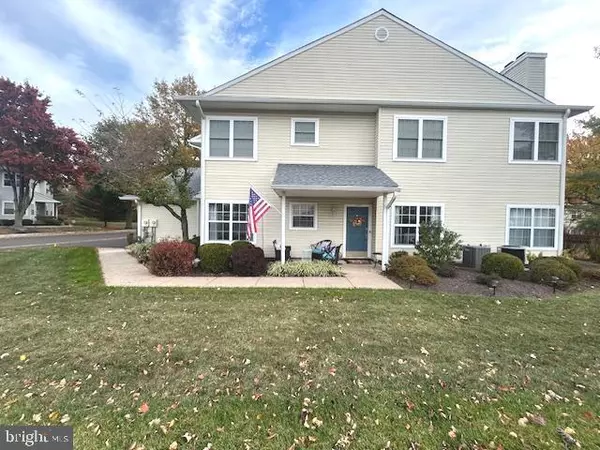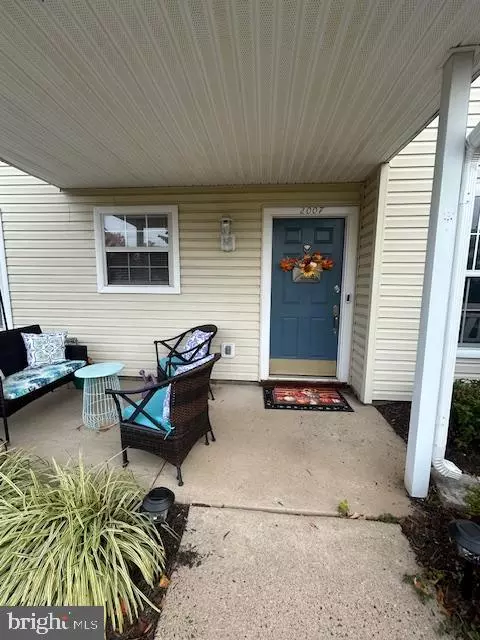
Open House
Sun Nov 02, 12:00pm - 2:00pm
UPDATED:
Key Details
Property Type Condo
Sub Type Condo/Co-op
Listing Status Coming Soon
Purchase Type For Sale
Square Footage 1,350 sqft
Price per Sqft $318
Subdivision Brookstone
MLS Listing ID PABU2108530
Style Unit/Flat
Bedrooms 2
Full Baths 2
Condo Fees $295/mo
HOA Y/N N
Abv Grd Liv Area 1,350
Year Built 1995
Available Date 2025-11-02
Annual Tax Amount $5,995
Tax Year 2025
Lot Dimensions 0.00 x 0.00
Property Sub-Type Condo/Co-op
Source BRIGHT
Property Description
Location
State PA
County Bucks
Area Lower Makefield Twp (10120)
Zoning R4
Rooms
Main Level Bedrooms 2
Interior
Hot Water Natural Gas
Heating Forced Air
Cooling Central A/C
Flooring Ceramic Tile, Wood
Fireplaces Number 1
Inclusions Refrigerator, washer, dryer all in as is condition
Equipment Dishwasher, Dryer - Gas, Washer, Refrigerator
Fireplace Y
Appliance Dishwasher, Dryer - Gas, Washer, Refrigerator
Heat Source Natural Gas
Exterior
Parking Features Garage - Side Entry, Garage Door Opener
Garage Spaces 1.0
Amenities Available Pool - Outdoor
Water Access N
Accessibility No Stairs
Attached Garage 1
Total Parking Spaces 1
Garage Y
Building
Story 1
Unit Features Garden 1 - 4 Floors
Above Ground Finished SqFt 1350
Sewer Public Sewer
Water Public
Architectural Style Unit/Flat
Level or Stories 1
Additional Building Above Grade, Below Grade
New Construction N
Schools
Elementary Schools Afton
Middle Schools William Penn
High Schools Pennsbury
School District Pennsbury
Others
Pets Allowed Y
HOA Fee Include Lawn Maintenance,Pool(s),Snow Removal,Trash
Senior Community No
Tax ID 20-071-146-081
Ownership Condominium
SqFt Source 1350
Special Listing Condition Standard
Pets Allowed Size/Weight Restriction

GET MORE INFORMATION



