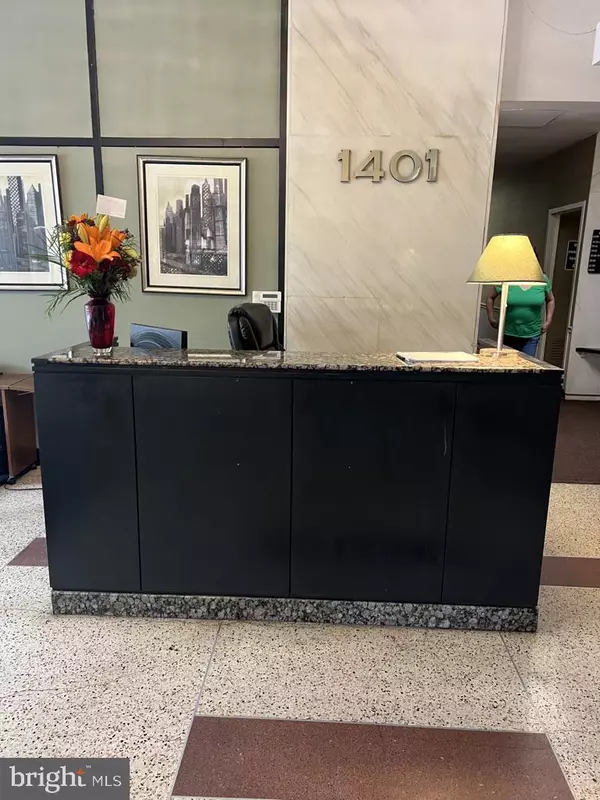
UPDATED:
Key Details
Property Type Condo
Sub Type Condo/Co-op
Listing Status Active
Purchase Type For Sale
Subdivision Trolley Square
MLS Listing ID DENC2091888
Style Unit/Flat
Bedrooms 2
Full Baths 1
Half Baths 1
Condo Fees $1,435/mo
HOA Y/N N
Year Built 1960
Annual Tax Amount $3,042
Tax Year 2025
Lot Dimensions 0.00 x 0.00
Property Sub-Type Condo/Co-op
Source BRIGHT
Property Description
Location
State DE
County New Castle
Area Wilmington (30906)
Zoning 26R-2A
Rooms
Basement Interior Access
Main Level Bedrooms 2
Interior
Hot Water Electric
Heating Baseboard - Electric
Cooling Wall Unit
Inclusions Refrigerator & Washer & Dryer
Fireplace N
Heat Source Natural Gas
Exterior
Parking Features Underground, Basement Garage
Garage Spaces 2.0
Amenities Available Elevator, Security, Meeting Room, Common Grounds, Laundry Facilities
Water Access N
Accessibility Elevator
Total Parking Spaces 2
Garage Y
Building
Story 1
Unit Features Hi-Rise 9+ Floors
Sewer Public Sewer
Water Public
Architectural Style Unit/Flat
Level or Stories 1
Additional Building Above Grade, Below Grade
New Construction N
Schools
School District Red Clay Consolidated
Others
Pets Allowed Y
HOA Fee Include Common Area Maintenance,Electricity,Heat,Management,Snow Removal,Trash,Water,Sewer
Senior Community No
Tax ID 26-020.40-014.C.1504
Ownership Condominium
Acceptable Financing Conventional, Cash
Listing Terms Conventional, Cash
Financing Conventional,Cash
Special Listing Condition Standard
Pets Allowed Breed Restrictions, Case by Case Basis, Cats OK, Dogs OK

GET MORE INFORMATION



